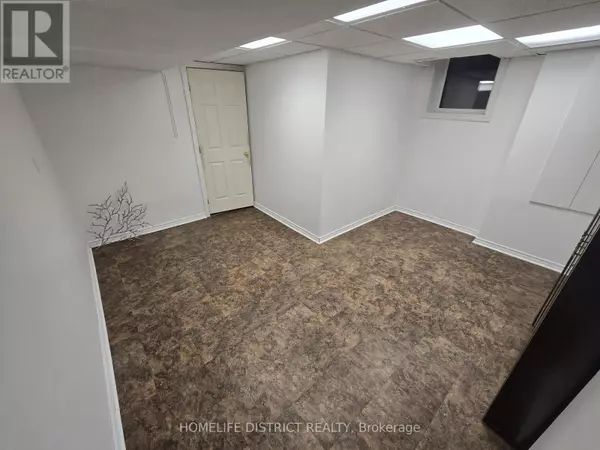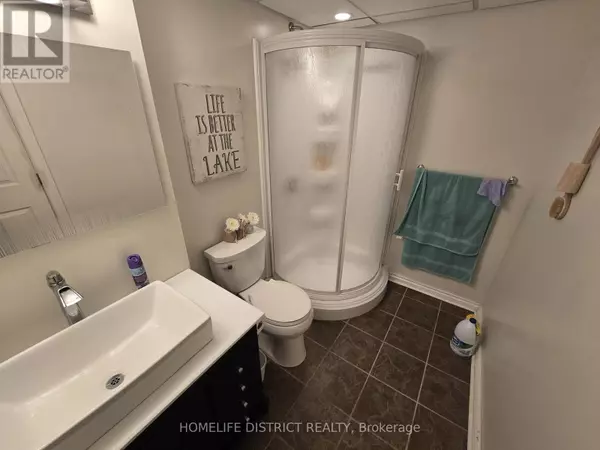2 Beds
1 Bath
2 Beds
1 Bath
Key Details
Property Type Single Family Home
Listing Status Active
Purchase Type For Rent
Subdivision Northwest Ajax
MLS® Listing ID E11890958
Bedrooms 2
Originating Board Toronto Regional Real Estate Board
Property Description
Location
Province ON
Rooms
Extra Room 1 Lower level 5.49 m X 3.08 m Kitchen
Extra Room 2 Lower level 5.49 m X 3.08 m Living room
Extra Room 3 Lower level 4.17 m X 4.17 m Primary Bedroom
Extra Room 4 Lower level 3.74 m X 3.08 m Bedroom 2
Interior
Heating Forced air
Cooling Central air conditioning
Flooring Vinyl, Laminate
Exterior
Parking Features No
View Y/N No
Total Parking Spaces 1
Private Pool No
Building
Story 2
Sewer Sanitary sewer
Others
Acceptable Financing Monthly
Listing Terms Monthly
Virtual Tour https://www.youtube.com/watch?v=hDOL_pLyymM
"My job is to find and attract mastery-based agents to the office, protect the culture, and make sure everyone is happy! "









