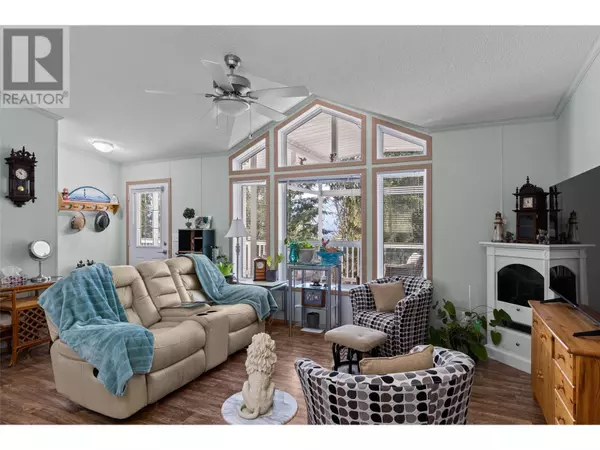
3 Beds
3 Baths
1,474 SqFt
3 Beds
3 Baths
1,474 SqFt
Key Details
Property Type Single Family Home
Sub Type Freehold
Listing Status Active
Purchase Type For Sale
Square Footage 1,474 sqft
Price per Sqft $359
Subdivision North Shuswap
MLS® Listing ID 10330296
Style Ranch
Bedrooms 3
Originating Board Association of Interior REALTORS®
Year Built 2011
Lot Size 0.360 Acres
Acres 15681.6
Property Description
Location
Province BC
Zoning Unknown
Rooms
Extra Room 1 Basement 23' x 10'6'' Storage
Extra Room 2 Main level 11'3'' x 5'2'' Full ensuite bathroom
Extra Room 3 Main level 8'3'' x 10' 4pc Bathroom
Extra Room 4 Main level 7'8'' x 5'2'' Foyer
Extra Room 5 Main level 10' x 8'3'' Bedroom
Extra Room 6 Main level 12'2'' x 9' Bedroom
Interior
Heating , Heat Pump
Cooling Heat Pump
Flooring Mixed Flooring
Exterior
Parking Features Yes
Garage Spaces 2.0
Garage Description 2
Community Features Pets Allowed
View Y/N Yes
View Valley view
Roof Type Unknown
Total Parking Spaces 9
Private Pool No
Building
Lot Description Rolling
Story 2
Architectural Style Ranch
Others
Ownership Freehold

"My job is to find and attract mastery-based agents to the office, protect the culture, and make sure everyone is happy! "









