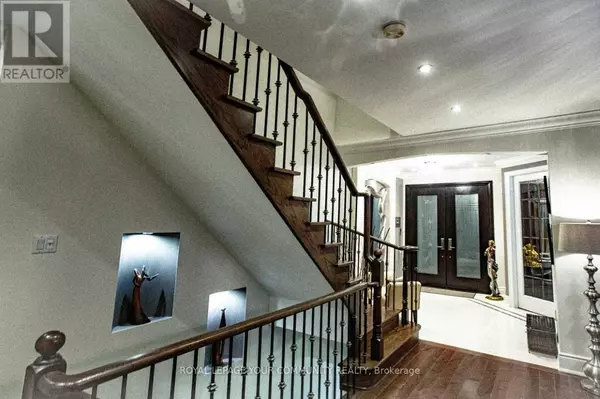5 Beds
5 Baths
2,999 SqFt
5 Beds
5 Baths
2,999 SqFt
Key Details
Property Type Single Family Home
Sub Type Freehold
Listing Status Active
Purchase Type For Sale
Square Footage 2,999 sqft
Price per Sqft $866
Subdivision Jefferson
MLS® Listing ID N11896082
Bedrooms 5
Half Baths 1
Originating Board Toronto Regional Real Estate Board
Property Sub-Type Freehold
Property Description
Location
Province ON
Rooms
Extra Room 1 Second level 5.92 m X 4.12 m Primary Bedroom
Extra Room 2 Second level 4.89 m X 3.66 m Bedroom 2
Extra Room 3 Second level 4.88 m X 3.35 m Bedroom 3
Extra Room 4 Second level 3.96 m X 3.3 m Bedroom 4
Extra Room 5 Basement 12.8 m X 8.38 m Recreational, Games room
Extra Room 6 Basement 3.2 m X 3 m Bedroom
Interior
Heating Forced air
Cooling Central air conditioning
Flooring Hardwood, Laminate, Ceramic
Exterior
Parking Features Yes
Fence Fenced yard
View Y/N Yes
View View
Total Parking Spaces 5
Private Pool No
Building
Lot Description Landscaped, Lawn sprinkler
Story 2
Sewer Sanitary sewer
Others
Ownership Freehold
"My job is to find and attract mastery-based agents to the office, protect the culture, and make sure everyone is happy! "









