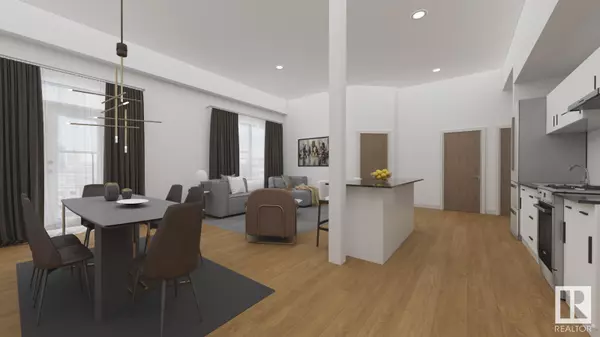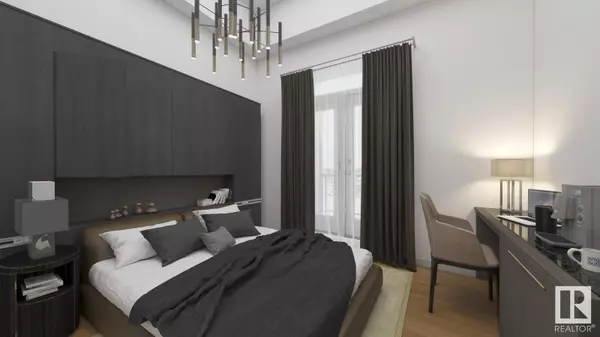4 Beds
3 Baths
1,567 SqFt
4 Beds
3 Baths
1,567 SqFt
Key Details
Property Type Condo
Sub Type Condominium/Strata
Listing Status Active
Purchase Type For Sale
Square Footage 1,567 sqft
Price per Sqft $239
Subdivision Queen Mary Park
MLS® Listing ID E4416354
Bedrooms 4
Condo Fees $756/mo
Originating Board REALTORS® Association of Edmonton
Year Built 2010
Property Sub-Type Condominium/Strata
Property Description
Location
Province AB
Rooms
Extra Room 1 Main level 10.26 m X 6.78 m Living room
Extra Room 2 Main level Measurements not available Dining room
Extra Room 3 Main level Measurements not available Kitchen
Extra Room 4 Main level 4.82 m X 3.32 m Primary Bedroom
Extra Room 5 Main level 3.35 m X 4.8 m Bedroom 2
Extra Room 6 Main level 3.76 m X 3.18 m Bedroom 3
Interior
Heating Forced air
Exterior
Parking Features Yes
View Y/N Yes
View City view
Private Pool No
Others
Ownership Condominium/Strata
Virtual Tour https://my.matterport.com/show/?m=yYw6wC7Nonj
"My job is to find and attract mastery-based agents to the office, protect the culture, and make sure everyone is happy! "









