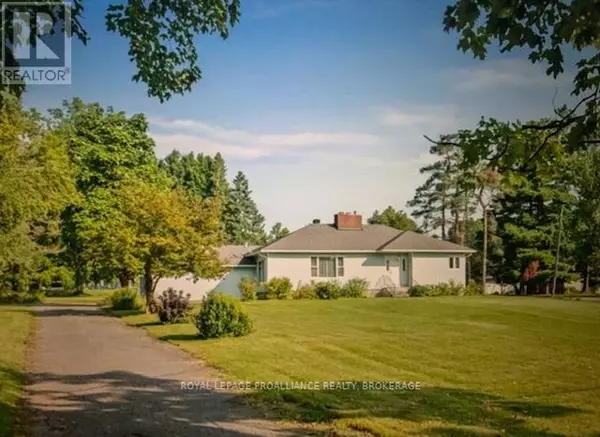2 Beds
1 Bath
2 Beds
1 Bath
Key Details
Property Type Single Family Home
Sub Type Freehold
Listing Status Active
Purchase Type For Sale
Subdivision 908 - Drummond N Elmsley (Drummond) Twp
MLS® Listing ID X11898027
Style Bungalow
Bedrooms 2
Originating Board Kingston & Area Real Estate Association
Property Sub-Type Freehold
Property Description
Location
Province ON
Rooms
Extra Room 1 Basement 4.3 m X 3.7 m Utility room
Extra Room 2 Basement 9.2 m X 3.5 m Recreational, Games room
Extra Room 3 Basement 4 m X 3.8 m Other
Extra Room 4 Main level 4.6 m X 4.4 m Kitchen
Extra Room 5 Main level 4.3 m X 3.3 m Family room
Extra Room 6 Main level 2.9 m X 2.4 m Bathroom
Interior
Heating Forced air
Flooring Laminate, Hardwood, Tile
Fireplaces Number 2
Exterior
Parking Features Yes
View Y/N No
Total Parking Spaces 6
Private Pool No
Building
Story 1
Sewer Septic System
Architectural Style Bungalow
Others
Ownership Freehold
"My job is to find and attract mastery-based agents to the office, protect the culture, and make sure everyone is happy! "









