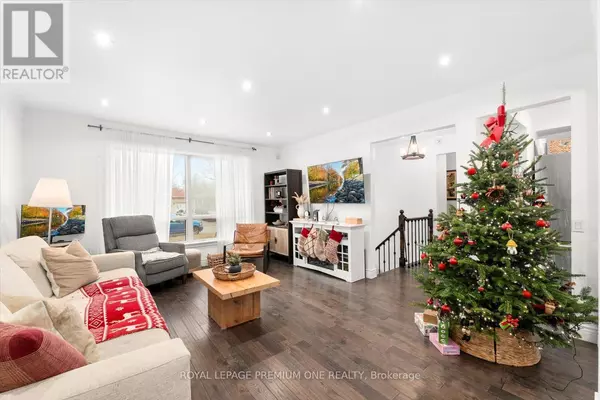4 Beds
2 Baths
4 Beds
2 Baths
Key Details
Property Type Single Family Home
Sub Type Freehold
Listing Status Active
Purchase Type For Sale
Subdivision Princess-Rosethorn
MLS® Listing ID W11897968
Style Raised bungalow
Bedrooms 4
Originating Board Toronto Regional Real Estate Board
Property Sub-Type Freehold
Property Description
Location
Province ON
Rooms
Extra Room 1 Main level 4.5 m X 3.13 m Kitchen
Extra Room 2 Main level 3.73 m X 2.97 m Dining room
Extra Room 3 Main level 4.92 m X 4.11 m Living room
Extra Room 4 Main level 4.34 m X 3.24 m Primary Bedroom
Extra Room 5 Main level 3.29 m X 2.68 m Bedroom 2
Extra Room 6 Main level 3.29 m X 3.32 m Bedroom 3
Interior
Heating Forced air
Cooling Central air conditioning
Flooring Hardwood
Exterior
Parking Features Yes
Fence Fenced yard
View Y/N No
Total Parking Spaces 2
Private Pool No
Building
Story 1
Sewer Sanitary sewer
Architectural Style Raised bungalow
Others
Ownership Freehold
Virtual Tour https://tours.realtortours.ca/7-N-Heights-Rd/idx
"My job is to find and attract mastery-based agents to the office, protect the culture, and make sure everyone is happy! "









