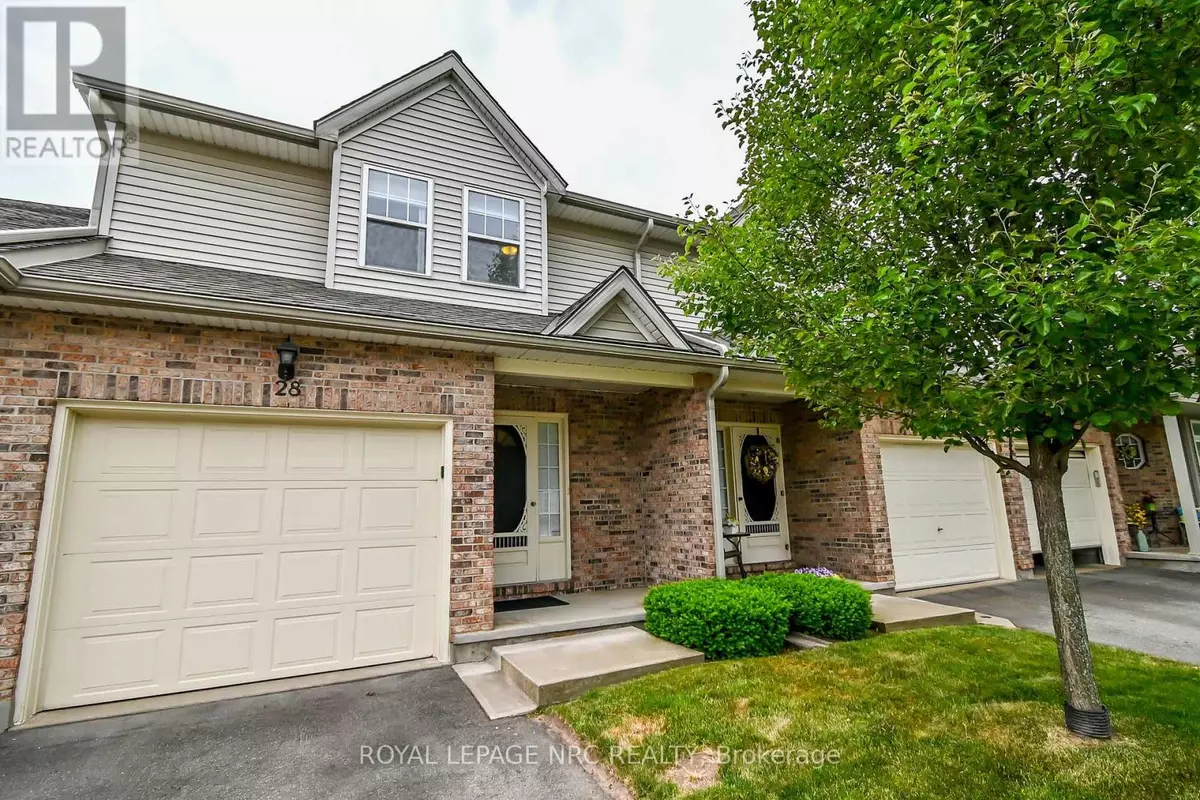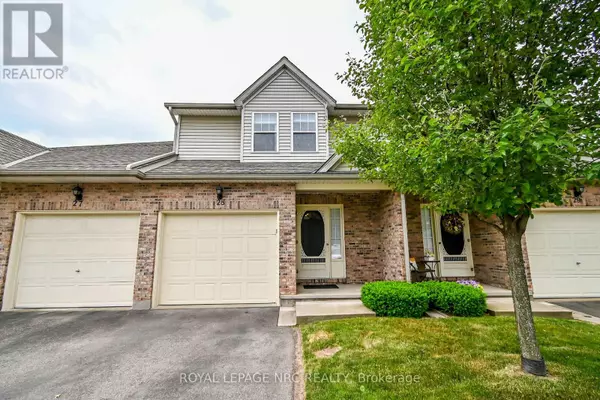3 Beds
3 Baths
1,199 SqFt
3 Beds
3 Baths
1,199 SqFt
Key Details
Property Type Townhouse
Sub Type Townhouse
Listing Status Active
Purchase Type For Sale
Square Footage 1,199 sqft
Price per Sqft $483
Subdivision 211 - Cherrywood
MLS® Listing ID X11903261
Bedrooms 3
Half Baths 2
Condo Fees $405/mo
Originating Board Niagara Association of REALTORS®
Property Sub-Type Townhouse
Property Description
Location
Province ON
Rooms
Extra Room 1 Second level 4.24 m X 3.96 m Primary Bedroom
Extra Room 2 Second level 4.72 m X 3.05 m Bedroom 2
Extra Room 3 Second level 3.56 m X 2.64 m Bedroom 3
Extra Room 4 Second level 2.13 m X 1.68 m Laundry room
Extra Room 5 Basement 6.98 m X 4.62 m Recreational, Games room
Extra Room 6 Basement 2.41 m X 2.08 m Cold room
Interior
Heating Forced air
Cooling Central air conditioning
Exterior
Parking Features Yes
Community Features Pet Restrictions
View Y/N No
Total Parking Spaces 2
Private Pool No
Building
Story 2
Others
Ownership Condominium/Strata
Virtual Tour https://youtu.be/FlvvU2lGdEg
"My job is to find and attract mastery-based agents to the office, protect the culture, and make sure everyone is happy! "









