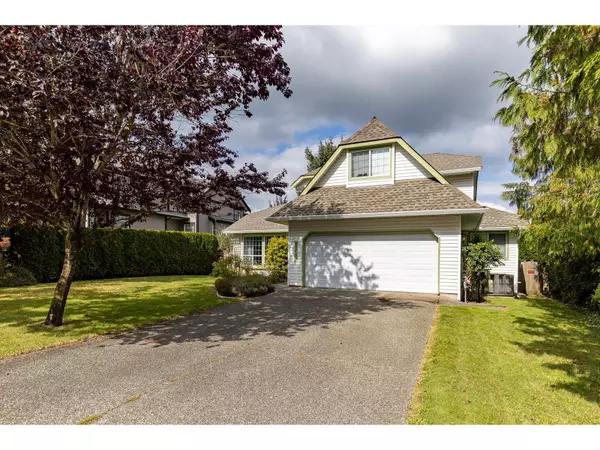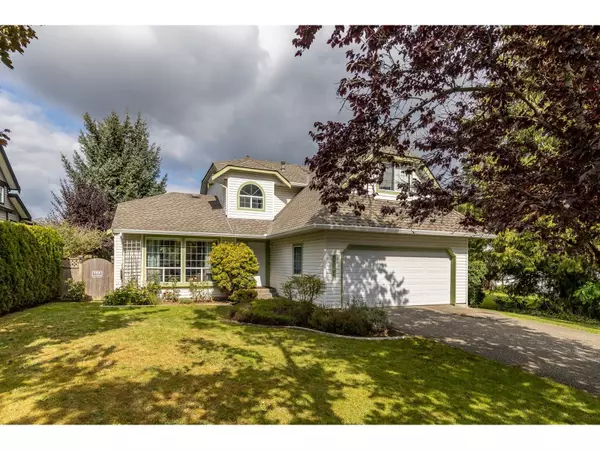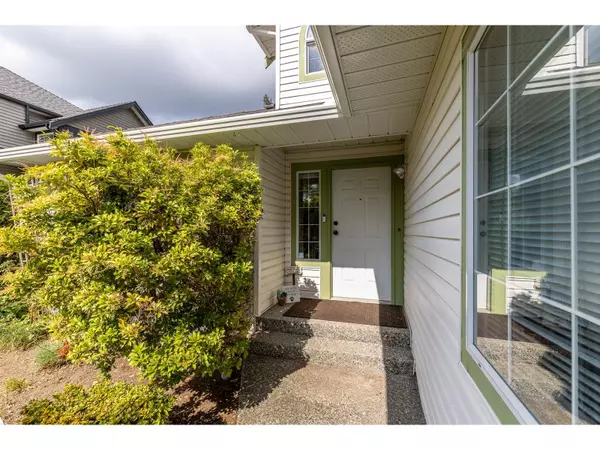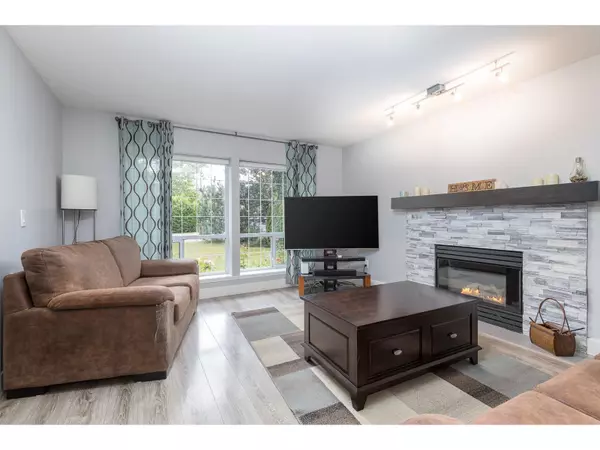REQUEST A TOUR If you would like to see this home without being there in person, select the "Virtual Tour" option and your agent will contact you to discuss available opportunities.
In-PersonVirtual Tour
$ 1,445,000
Est. payment | /mo
4 Beds
3 Baths
2,147 SqFt
$ 1,445,000
Est. payment | /mo
4 Beds
3 Baths
2,147 SqFt
Key Details
Property Type Single Family Home
Sub Type Freehold
Listing Status Active
Purchase Type For Sale
Square Footage 2,147 sqft
Price per Sqft $673
MLS® Listing ID R2951597
Style 2 Level
Bedrooms 4
Originating Board Fraser Valley Real Estate Board
Lot Size 8,493 Sqft
Acres 8493.0
Property Description
A true family home!! This quaint Aldergrove home features an amazing set of upgrades, including the roof, gutters, kitchen and bathrooms, furnace with central AC, covered deck, electrical panel, EV car charger... all done in the last 10 years! The home was also re-plumbed to remove the Poly B piping. With 4 bedrooms plus a den (that could easily be a 5th bedroom), there's room for a growing family. Sitting on an 8493 sqft lot, with a fully fenced yard, there's lots of outdoor play space for the kids and the fur babies. Parking isn't a problem with the 2 car garage, and room for 6 cars on the drive way. Close to schools, shopping, and the Aldergrove Community Center. (id:24570)
Location
Province BC
Interior
Heating , Forced air,
Cooling Air Conditioned
Fireplaces Number 1
Exterior
Parking Features Yes
View Y/N No
Total Parking Spaces 6
Private Pool No
Building
Sewer Sanitary sewer, Storm sewer
Architectural Style 2 Level
Others
Ownership Freehold
"My job is to find and attract mastery-based agents to the office, protect the culture, and make sure everyone is happy! "









