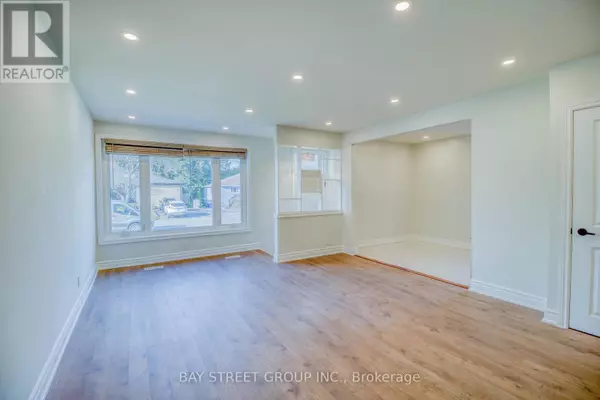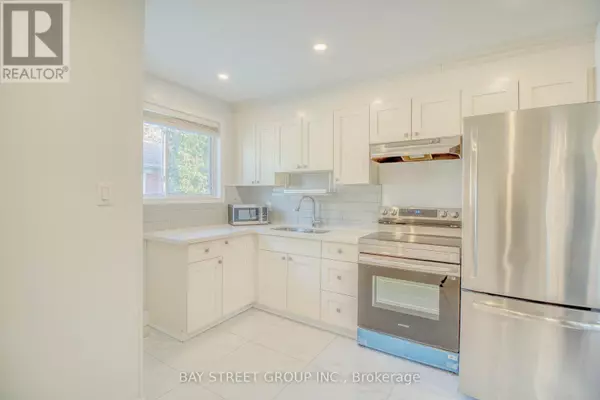6 Beds
4 Baths
6 Beds
4 Baths
Key Details
Property Type Single Family Home
Sub Type Freehold
Listing Status Active
Purchase Type For Sale
Subdivision Aurora Highlands
MLS® Listing ID N11905384
Style Bungalow
Bedrooms 6
Originating Board Toronto Regional Real Estate Board
Property Sub-Type Freehold
Property Description
Location
Province ON
Rooms
Extra Room 1 Basement 3.3 m X 2.8 m Bedroom
Extra Room 2 Basement 3 m X 2.8 m Living room
Extra Room 3 Basement 3.5 m X 3.2 m Kitchen
Extra Room 4 Basement 3.5 m X 3.2 m Living room
Extra Room 5 Basement 3 m X 2.5 m Kitchen
Extra Room 6 Ground level 4 m X 3.2 m Primary Bedroom
Interior
Heating Forced air
Cooling Central air conditioning
Flooring Laminate, Vinyl, Ceramic
Fireplaces Number 1
Exterior
Parking Features No
View Y/N No
Total Parking Spaces 4
Private Pool No
Building
Story 1
Sewer Sanitary sewer
Architectural Style Bungalow
Others
Ownership Freehold
"My job is to find and attract mastery-based agents to the office, protect the culture, and make sure everyone is happy! "









