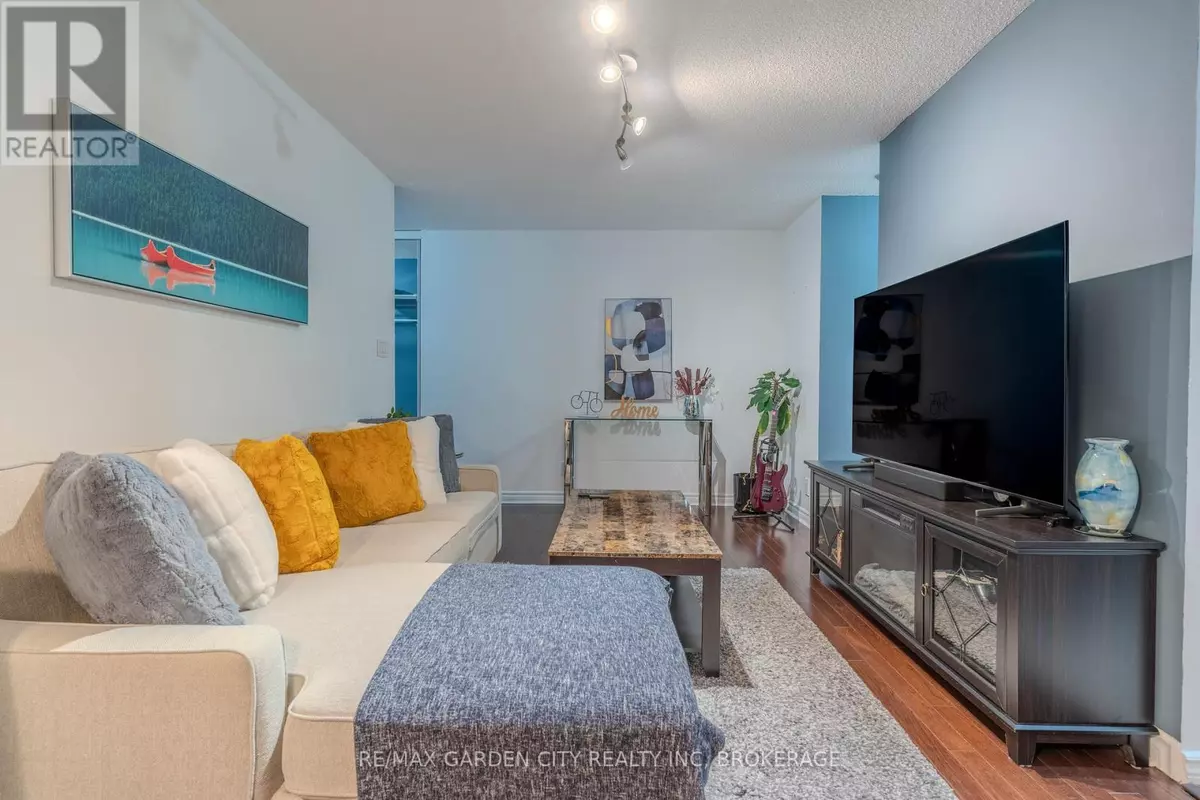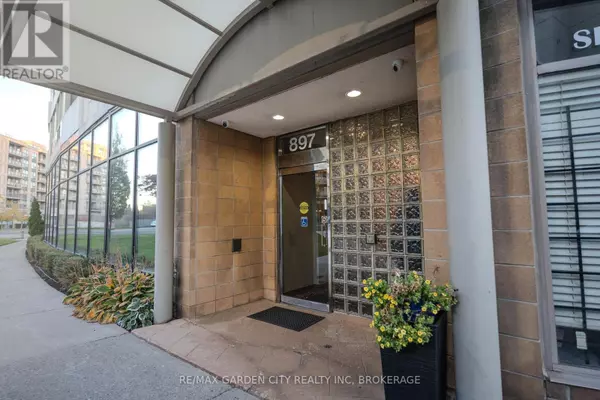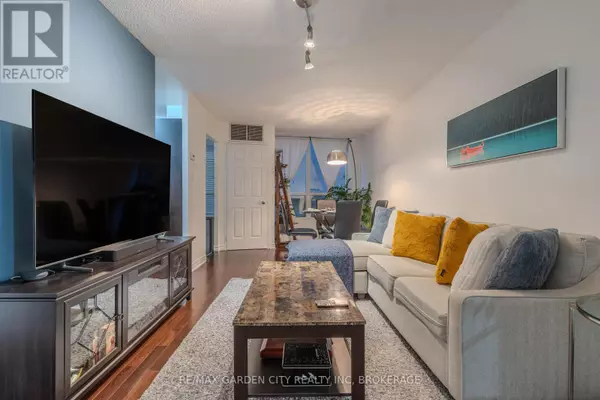2 Beds
1 Bath
699 SqFt
2 Beds
1 Bath
699 SqFt
Key Details
Property Type Condo
Sub Type Condominium/Strata
Listing Status Active
Purchase Type For Sale
Square Footage 699 sqft
Price per Sqft $685
Subdivision Clanton Park
MLS® Listing ID C11906082
Bedrooms 2
Condo Fees $871/mo
Originating Board Niagara Association of REALTORS®
Property Sub-Type Condominium/Strata
Property Description
Location
Province ON
Rooms
Extra Room 1 Flat 3.05 m X 3.66 m Living room
Extra Room 2 Flat 3.05 m X 3.66 m Dining room
Extra Room 3 Flat 3.28 m X 2.03 m Kitchen
Extra Room 4 Flat 1.22 m X 2.03 m Den
Extra Room 5 Flat 3.86 m X 3.05 m Primary Bedroom
Interior
Heating Forced air
Cooling Central air conditioning
Exterior
Parking Features Yes
Community Features Pet Restrictions
View Y/N No
Total Parking Spaces 1
Private Pool No
Others
Ownership Condominium/Strata
"My job is to find and attract mastery-based agents to the office, protect the culture, and make sure everyone is happy! "









