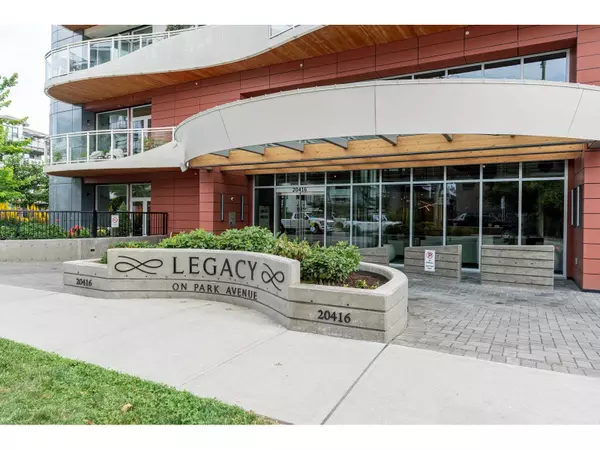REQUEST A TOUR If you would like to see this home without being there in person, select the "Virtual Tour" option and your agent will contact you to discuss available opportunities.
In-PersonVirtual Tour
$ 959,000
Est. payment | /mo
2 Beds
2 Baths
1,348 SqFt
$ 959,000
Est. payment | /mo
2 Beds
2 Baths
1,348 SqFt
OPEN HOUSE
Sat Jan 11, 1:00pm - 3:00pm
Key Details
Property Type Condo
Sub Type Strata
Listing Status Active
Purchase Type For Sale
Square Footage 1,348 sqft
Price per Sqft $711
MLS® Listing ID R2951899
Style Other
Bedrooms 2
Condo Fees $639/mo
Originating Board Fraser Valley Real Estate Board
Property Description
Legacy on Park Ave - Langley's most luxurious condo building! No expense spared on the fabulous open plan "corner unit" w/nearly 1,400 SF, 9' ceilings, floor to ceiling German engineered UV rated windows providing an abundance of natural light. A former show home w/expensive millwork included. Gorgeous 3/4'' hardwood flooring w/cork underlay for sound control. Gourmet kitchen w/high-end appliances, caesarstone countertop w/sit up island and large windows. The primary bedroom has huge walk-in closet w/organizers and separate balcony to enjoy sunrise, plus beautiful en-suite bath w/walk-in frameless shower, heated floors & dual vanities. Floor drains in all bathrooms and laundry for insurance savings. Ducted air conditioning, "CLT" construction. Two spacious sundecks facing N & E w/double gas outlet & views of Douglas park and beyond. 2 parking stalls, storage locker, EV charging, concierge & 1st class amenities! Steps to Douglas Park & Timm's Community Centre. Vendor financing available - Call for details!! (id:24570)
Location
Province BC
Interior
Heating , Forced air, Heat Pump
Cooling Air Conditioned
Exterior
Parking Features Yes
Community Features Pets Allowed With Restrictions
View Y/N No
Total Parking Spaces 2
Private Pool No
Building
Sewer Sanitary sewer
Architectural Style Other
Others
Ownership Strata
"My job is to find and attract mastery-based agents to the office, protect the culture, and make sure everyone is happy! "









