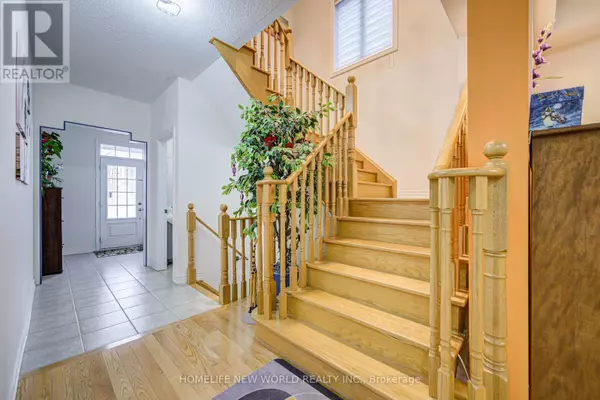6 Beds
5 Baths
6 Beds
5 Baths
Key Details
Property Type Single Family Home
Sub Type Freehold
Listing Status Active
Purchase Type For Sale
Subdivision Credit Valley
MLS® Listing ID W11906521
Bedrooms 6
Originating Board Toronto Regional Real Estate Board
Property Sub-Type Freehold
Property Description
Location
Province ON
Rooms
Extra Room 1 Second level 3.65 m X 3.65 m Bedroom
Extra Room 2 Second level 5.2 m X 4.57 m Bedroom 2
Extra Room 3 Second level 5.8 m X 3.96 m Bedroom 3
Extra Room 4 Second level 4.57 m X 3.65 m Bedroom 4
Extra Room 5 Second level 9.1 m X 6.7 m Bedroom 5
Extra Room 6 Main level 6.1 m X 5 m Kitchen
Interior
Heating Forced air
Cooling Central air conditioning
Flooring Tile, Hardwood
Fireplaces Number 1
Exterior
Parking Features Yes
View Y/N No
Total Parking Spaces 6
Private Pool No
Building
Story 2
Sewer Sanitary sewer
Others
Ownership Freehold
"My job is to find and attract mastery-based agents to the office, protect the culture, and make sure everyone is happy! "









