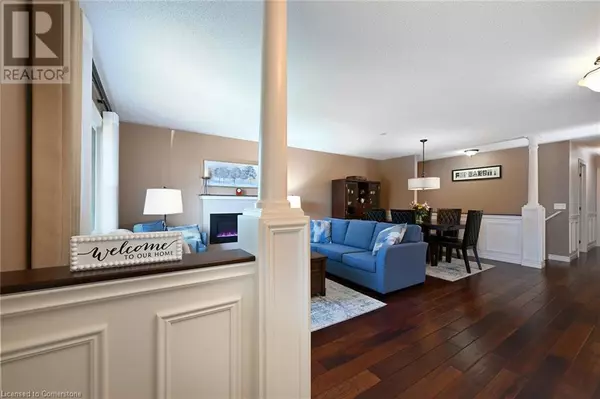2 Beds
3 Baths
2,238 SqFt
2 Beds
3 Baths
2,238 SqFt
Key Details
Property Type Single Family Home
Sub Type Leasehold
Listing Status Active
Purchase Type For Sale
Square Footage 2,238 sqft
Price per Sqft $303
Subdivision 980 - Lincoln-Jordan/Vineland
MLS® Listing ID 40687914
Style Bungalow
Bedrooms 2
Originating Board Cornerstone - Hamilton-Burlington
Year Built 2013
Property Sub-Type Leasehold
Property Description
Location
Province ON
Rooms
Extra Room 1 Basement 12'11'' x 17'3'' Recreation room
Extra Room 2 Basement 16'5'' x 14'1'' Family room
Extra Room 3 Basement 8'10'' x 5'10'' 3pc Bathroom
Extra Room 4 Basement 11'1'' x 10'0'' Bedroom
Extra Room 5 Main level Measurements not available Laundry room
Extra Room 6 Main level 5'4'' x 12' 3pc Bathroom
Interior
Heating Forced air,
Cooling Central air conditioning
Exterior
Parking Features Yes
Community Features Quiet Area, Community Centre
View Y/N No
Total Parking Spaces 3
Private Pool No
Building
Lot Description Landscaped
Story 1
Sewer Municipal sewage system
Architectural Style Bungalow
Others
Ownership Leasehold
Virtual Tour https://www.myvisuallistings.com/vt/351708
"My job is to find and attract mastery-based agents to the office, protect the culture, and make sure everyone is happy! "









