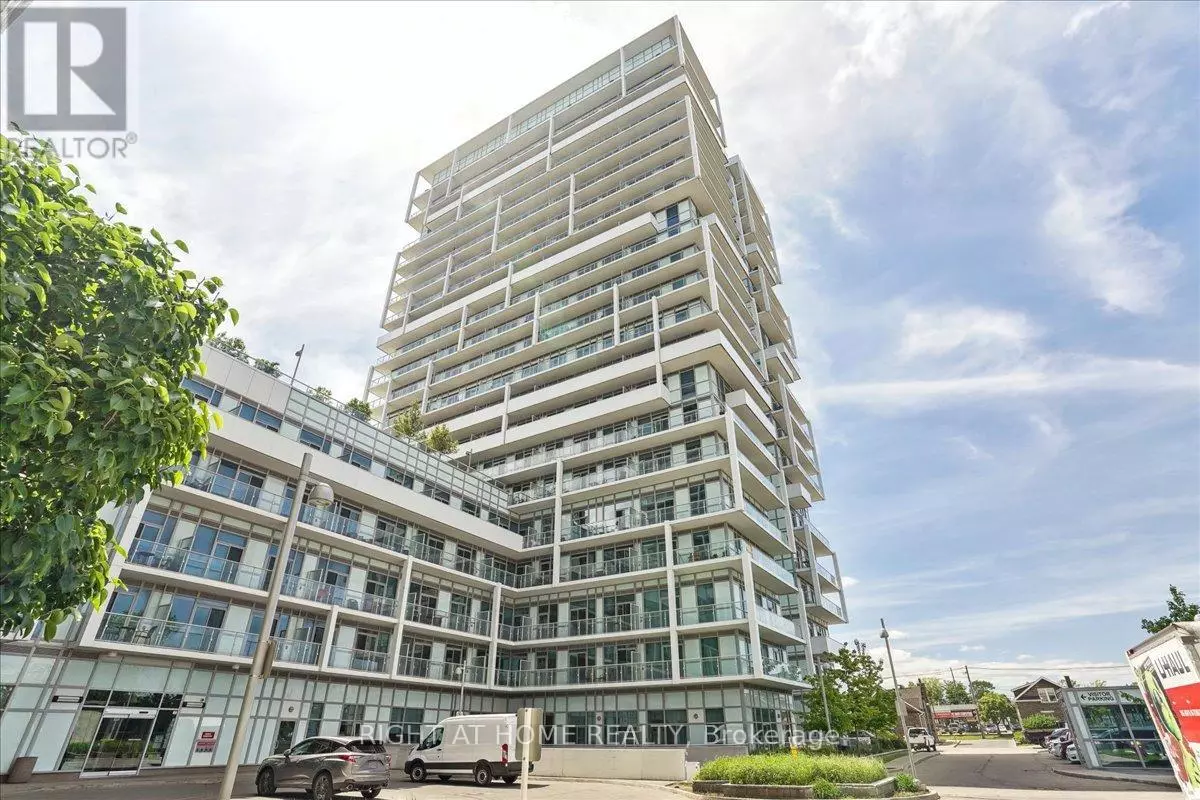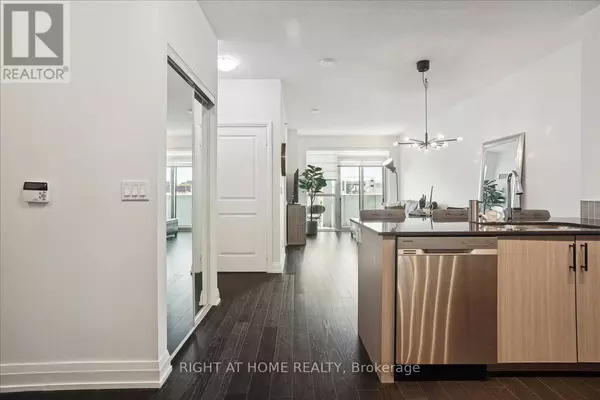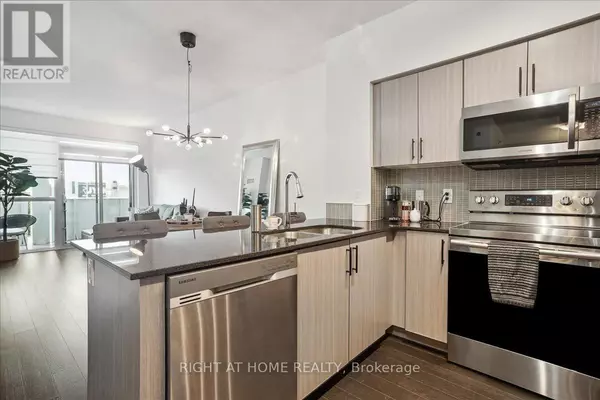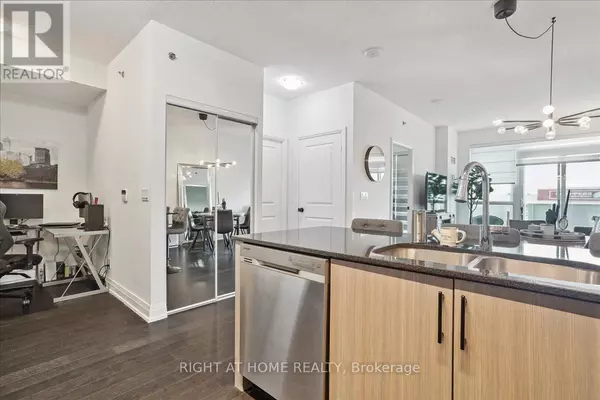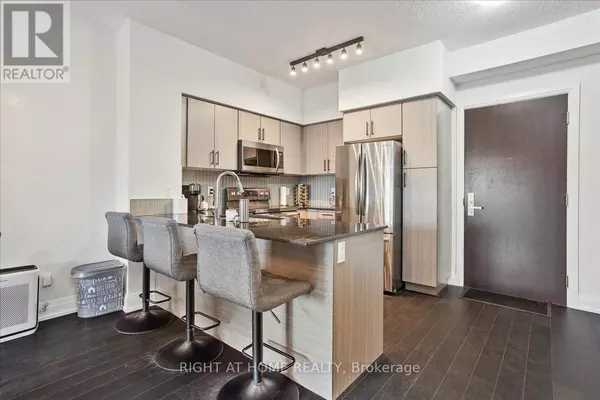2 Beds
1 Bath
599 SqFt
2 Beds
1 Bath
599 SqFt
Key Details
Property Type Condo
Sub Type Condominium/Strata
Listing Status Active
Purchase Type For Sale
Square Footage 599 sqft
Price per Sqft $911
Subdivision Old Oakville
MLS® Listing ID W11910351
Bedrooms 2
Condo Fees $580/mo
Originating Board Toronto Regional Real Estate Board
Property Sub-Type Condominium/Strata
Property Description
Location
Province ON
Rooms
Extra Room 1 Main level 2.51 m X 2.91 m Kitchen
Extra Room 2 Main level 3.28 m X 5.77 m Living room
Extra Room 3 Main level 3.28 m X 5.77 m Dining room
Extra Room 4 Main level 3.08 m X 3.09 m Primary Bedroom
Extra Room 5 Main level 2.01 m X 2.57 m Den
Interior
Heating Forced air
Cooling Central air conditioning
Flooring Laminate
Exterior
Parking Features Yes
Community Features Pet Restrictions
View Y/N No
Total Parking Spaces 1
Private Pool No
Others
Ownership Condominium/Strata
Virtual Tour https://media.otbxair.com/65-Speers-Rd-7/idx
"My job is to find and attract mastery-based agents to the office, protect the culture, and make sure everyone is happy! "



