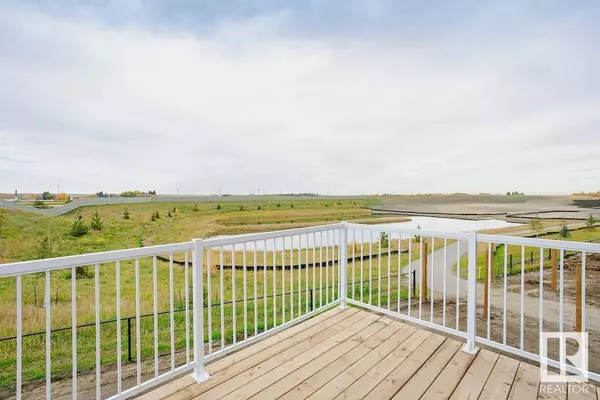3 Beds
3 Baths
2,297 SqFt
3 Beds
3 Baths
2,297 SqFt
Key Details
Property Type Single Family Home
Sub Type Freehold
Listing Status Active
Purchase Type For Sale
Square Footage 2,297 sqft
Price per Sqft $282
Subdivision Greenbury
MLS® Listing ID E4417221
Bedrooms 3
Half Baths 1
Originating Board REALTORS® Association of Edmonton
Year Built 2024
Property Sub-Type Freehold
Property Description
Location
Province AB
Rooms
Extra Room 1 Main level 3.51 m X 3.73 m Kitchen
Extra Room 2 Main level 4.11 m X 5.33 m Great room
Extra Room 3 Upper Level 3.51 m X 4.88 m Primary Bedroom
Extra Room 4 Upper Level 2.84 m X 3.81 m Bedroom 2
Extra Room 5 Upper Level 2.84 m X 3.81 m Bedroom 3
Extra Room 6 Upper Level 4.67 m X 3.81 m Bonus Room
Interior
Heating Forced air
Fireplaces Type Insert
Exterior
Parking Features Yes
View Y/N No
Total Parking Spaces 4
Private Pool No
Building
Story 2
Others
Ownership Freehold
"My job is to find and attract mastery-based agents to the office, protect the culture, and make sure everyone is happy! "









