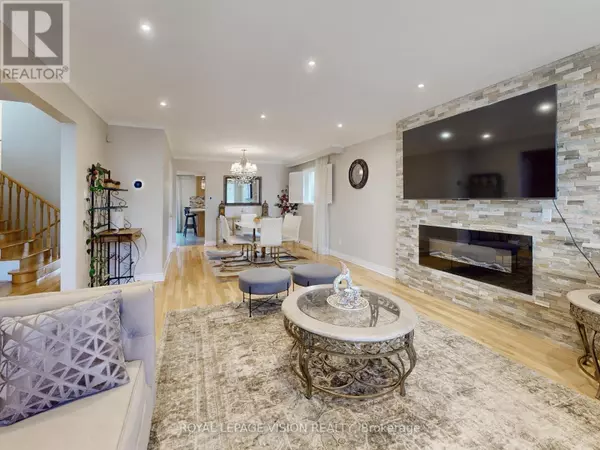5 Beds
5 Baths
1,999 SqFt
5 Beds
5 Baths
1,999 SqFt
Key Details
Property Type Single Family Home
Sub Type Freehold
Listing Status Active
Purchase Type For Sale
Square Footage 1,999 sqft
Price per Sqft $800
Subdivision Newtonbrook West
MLS® Listing ID C11912382
Bedrooms 5
Half Baths 2
Originating Board Toronto Regional Real Estate Board
Property Sub-Type Freehold
Property Description
Location
Province ON
Rooms
Extra Room 1 Basement 4.267 m X 4.089 m Bedroom 4
Extra Room 2 Basement 4.064 m X 3.962 m Bedroom 5
Extra Room 3 Lower level 5.588 m X 3.479 m Living room
Extra Room 4 Lower level 4.851 m X 1.5 m Kitchen
Extra Room 5 Main level 5.334 m X 4.21 m Living room
Extra Room 6 Main level 3.098 m X 3.454 m Dining room
Interior
Heating Forced air
Cooling Central air conditioning
Flooring Hardwood, Tile, Laminate
Fireplaces Number 2
Fireplaces Type Insert
Exterior
Parking Features Yes
Fence Fenced yard
View Y/N No
Total Parking Spaces 6
Private Pool No
Building
Sewer Sanitary sewer
Others
Ownership Freehold
Virtual Tour https://winsold.com/matterport/embed/382673/Ptb6ewmEonP
"My job is to find and attract mastery-based agents to the office, protect the culture, and make sure everyone is happy! "









