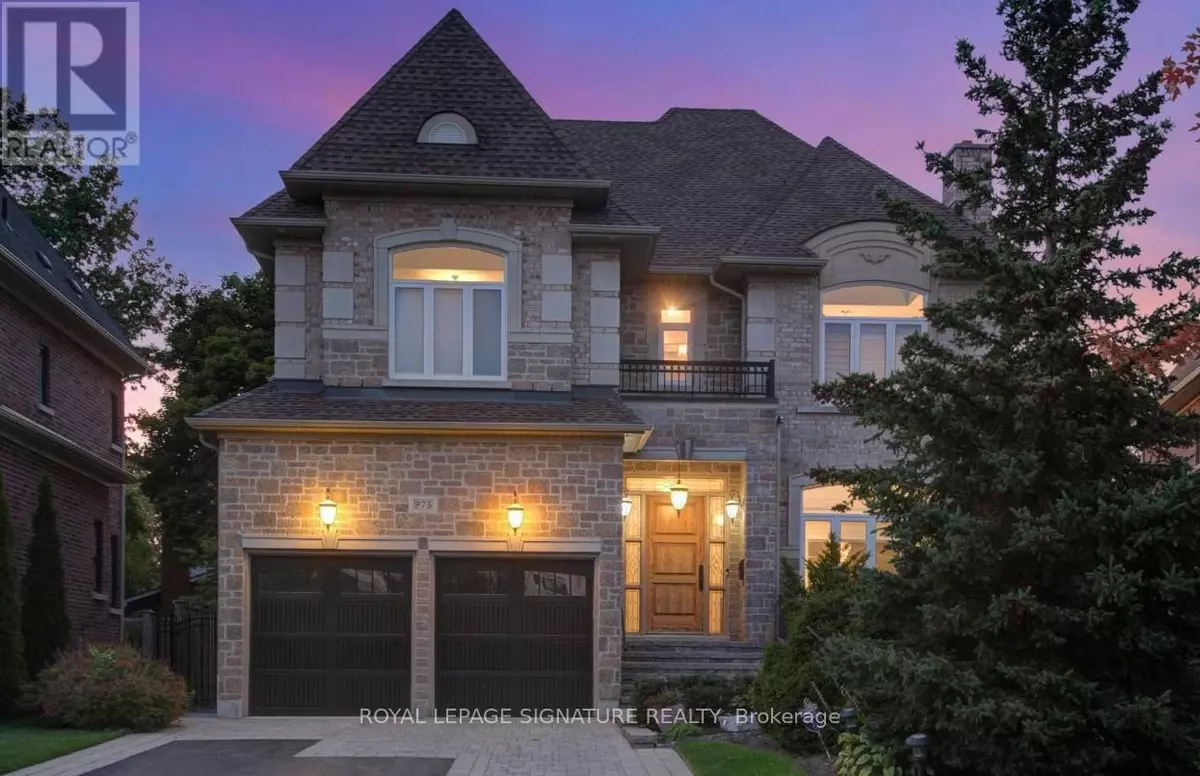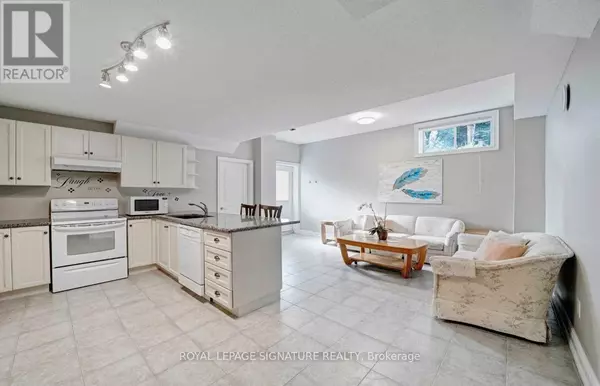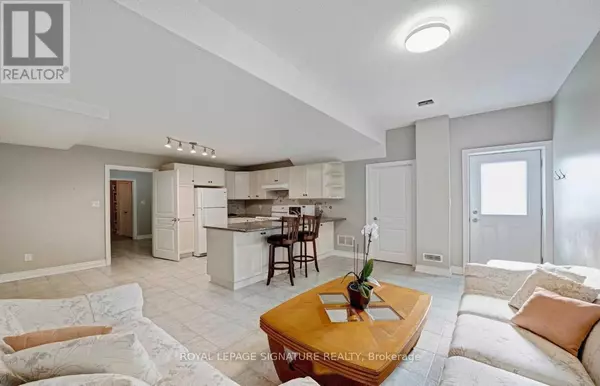2 Beds
1 Bath
1,099 SqFt
2 Beds
1 Bath
1,099 SqFt
Key Details
Property Type Single Family Home
Sub Type Freehold
Listing Status Active
Purchase Type For Rent
Square Footage 1,099 sqft
Subdivision Erindale
MLS® Listing ID W11912859
Bedrooms 2
Originating Board Toronto Regional Real Estate Board
Property Sub-Type Freehold
Property Description
Location
Province ON
Rooms
Extra Room 1 Basement 2.71 m X 3.31 m Kitchen
Extra Room 2 Basement 4.25 m X 4.29 m Bedroom
Extra Room 3 Basement 6.1 m X 4.02 m Bedroom 2
Extra Room 4 Basement 4 m X 4 m Bathroom
Extra Room 5 Basement 2.71 m X 3.31 m Family room
Interior
Heating Forced air
Cooling Central air conditioning
Flooring Laminate
Exterior
Parking Features Yes
View Y/N No
Total Parking Spaces 1
Private Pool No
Building
Story 2
Sewer Sanitary sewer
Others
Ownership Freehold
Acceptable Financing Monthly
Listing Terms Monthly
"My job is to find and attract mastery-based agents to the office, protect the culture, and make sure everyone is happy! "









