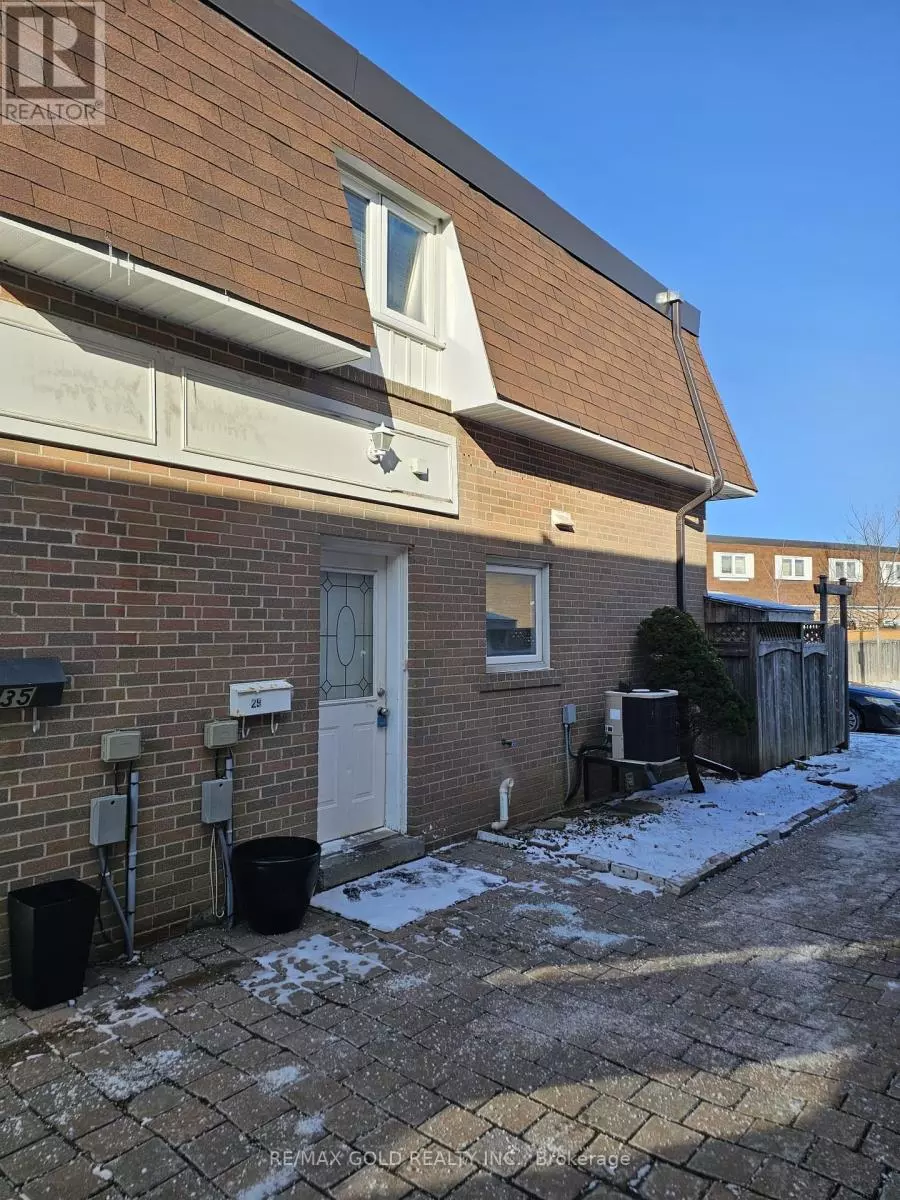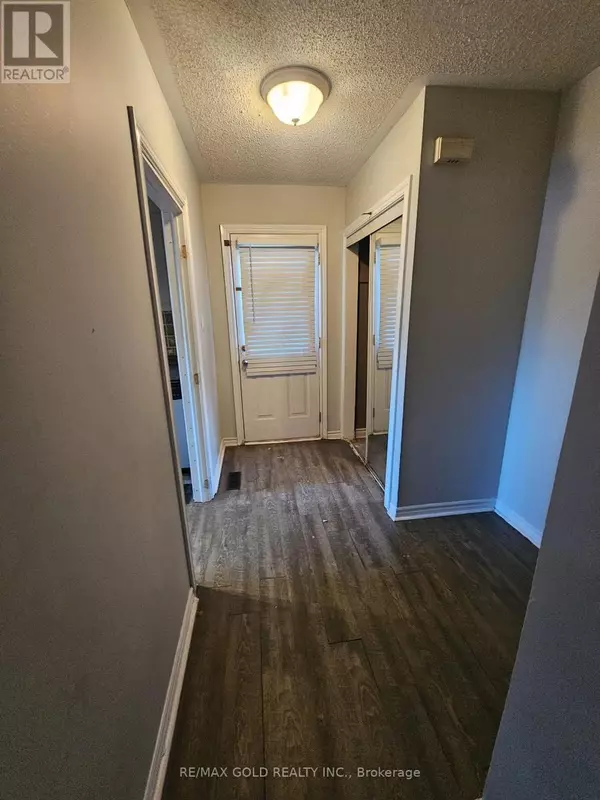3 Beds
2 Baths
1,199 SqFt
3 Beds
2 Baths
1,199 SqFt
Key Details
Property Type Townhouse
Sub Type Townhouse
Listing Status Active
Purchase Type For Sale
Square Footage 1,199 sqft
Price per Sqft $466
Subdivision Brampton East
MLS® Listing ID W11912858
Bedrooms 3
Condo Fees $527/mo
Originating Board Toronto Regional Real Estate Board
Property Sub-Type Townhouse
Property Description
Location
Province ON
Rooms
Extra Room 1 Second level 3.43 m X 3.2 m Bedroom
Extra Room 2 Second level 3.45 m X 2.56 m Bedroom 2
Extra Room 3 Second level 3.63 m X 2.6 m Bedroom 3
Extra Room 4 Main level 5.79 m X 3.67 m Living room
Extra Room 5 Main level 3.02 m X 2.52 m Dining room
Extra Room 6 Main level 2.7 m X 2.39 m Kitchen
Interior
Heating Forced air
Cooling Central air conditioning
Flooring Hardwood, Laminate
Exterior
Parking Features No
Fence Fenced yard
Community Features Pet Restrictions
View Y/N No
Total Parking Spaces 1
Private Pool No
Building
Story 2
Others
Ownership Condominium/Strata
"My job is to find and attract mastery-based agents to the office, protect the culture, and make sure everyone is happy! "









