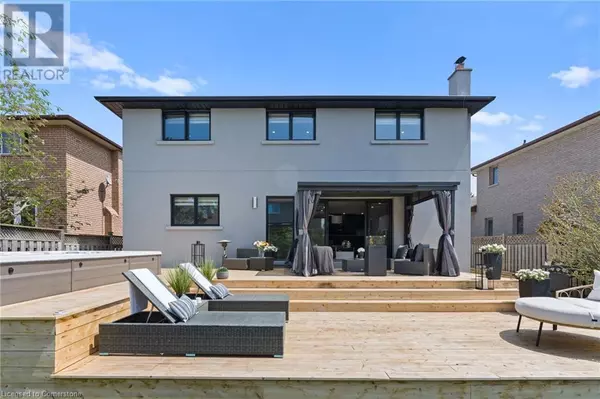6 Beds
4 Baths
4,216 SqFt
6 Beds
4 Baths
4,216 SqFt
Key Details
Property Type Single Family Home
Sub Type Freehold
Listing Status Active
Purchase Type For Sale
Square Footage 4,216 sqft
Price per Sqft $433
Subdivision 518 - Fruitland
MLS® Listing ID 40688761
Bedrooms 6
Originating Board Cornerstone - Mississauga
Property Sub-Type Freehold
Property Description
Location
Province ON
Rooms
Extra Room 1 Second level Measurements not available Full bathroom
Extra Room 2 Second level Measurements not available 5pc Bathroom
Extra Room 3 Second level 12'5'' x 14'9'' Bedroom
Extra Room 4 Second level 10'5'' x 11'7'' Bedroom
Extra Room 5 Second level 13'10'' x 18'9'' Primary Bedroom
Extra Room 6 Basement 11'8'' x 10'2'' Bedroom
Interior
Heating Forced air
Cooling Central air conditioning
Exterior
Parking Features Yes
Community Features Quiet Area
View Y/N No
Total Parking Spaces 4
Private Pool No
Building
Sewer Municipal sewage system
Others
Ownership Freehold
Virtual Tour https://www.youtube.com/watch?v=DDJ1tzy4vak
"My job is to find and attract mastery-based agents to the office, protect the culture, and make sure everyone is happy! "









