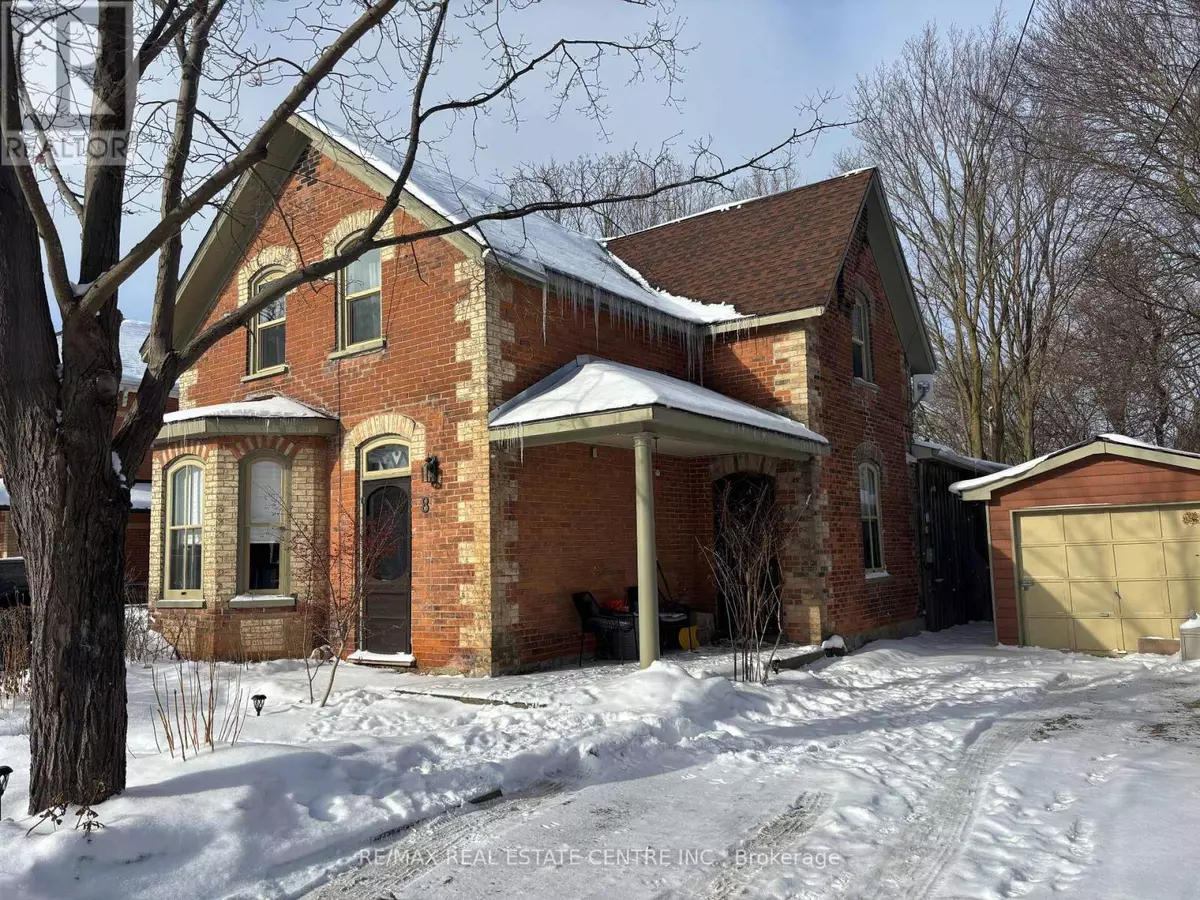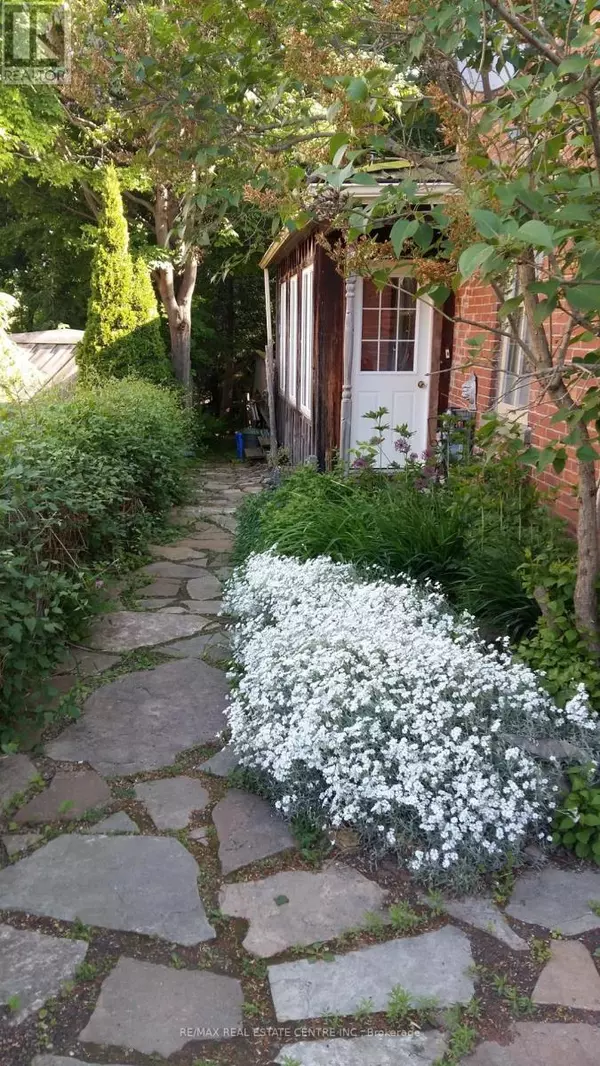5 Beds
3 Baths
1,999 SqFt
5 Beds
3 Baths
1,999 SqFt
Key Details
Property Type Single Family Home
Sub Type Freehold
Listing Status Active
Purchase Type For Sale
Square Footage 1,999 sqft
Price per Sqft $537
Subdivision Orangeville
MLS® Listing ID W11914125
Bedrooms 5
Originating Board Toronto Regional Real Estate Board
Property Sub-Type Freehold
Property Description
Location
Province ON
Rooms
Extra Room 1 Second level 4.39 m X 3.71 m Primary Bedroom
Extra Room 2 Second level 3.66 m X 2.87 m Bedroom 2
Extra Room 3 Second level 4.27 m X 2.34 m Bedroom 3
Extra Room 4 Main level 3.35 m X 3.91 m Living room
Extra Room 5 Main level 4.88 m X 3.04 m Sunroom
Extra Room 6 Main level 3.51 m X 3.35 m Dining room
Interior
Heating Forced air
Flooring Laminate, Hardwood
Fireplaces Type Woodstove
Exterior
Parking Features Yes
Fence Fenced yard
View Y/N No
Total Parking Spaces 5
Private Pool No
Building
Lot Description Landscaped
Story 2
Sewer Sanitary sewer
Others
Ownership Freehold
"My job is to find and attract mastery-based agents to the office, protect the culture, and make sure everyone is happy! "









