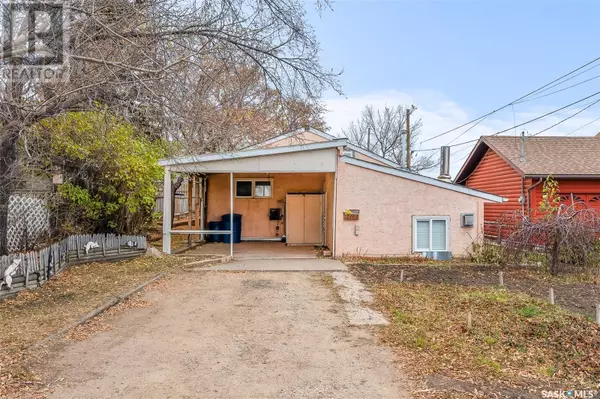2 Beds
1 Bath
1,001 SqFt
2 Beds
1 Bath
1,001 SqFt
Key Details
Property Type Single Family Home
Sub Type Freehold
Listing Status Active
Purchase Type For Sale
Square Footage 1,001 sqft
Price per Sqft $134
Subdivision Westmount/Elsom
MLS® Listing ID SK992692
Style Bungalow
Bedrooms 2
Originating Board Saskatchewan REALTORS® Association
Year Built 1915
Property Sub-Type Freehold
Property Description
Location
Province SK
Rooms
Extra Room 1 Main level 12 ft X 11 ft , 2 in Family room
Extra Room 2 Main level 16 ft X 11 ft , 4 in Kitchen/Dining room
Extra Room 3 Main level 14 ft X 11 ft , 6 in Bedroom
Extra Room 4 Main level 11 ft X 8 ft , 9 in Bedroom
Extra Room 5 Main level Measurements not available 4pc Bathroom
Extra Room 6 Main level 6 ft , 8 in X 8 ft , 8 in Laundry room
Interior
Heating Forced air,
Cooling Window air conditioner
Fireplaces Type Conventional
Exterior
Parking Features No
Fence Partially fenced
View Y/N No
Private Pool No
Building
Lot Description Garden Area
Story 1
Architectural Style Bungalow
Others
Ownership Freehold
"My job is to find and attract mastery-based agents to the office, protect the culture, and make sure everyone is happy! "









