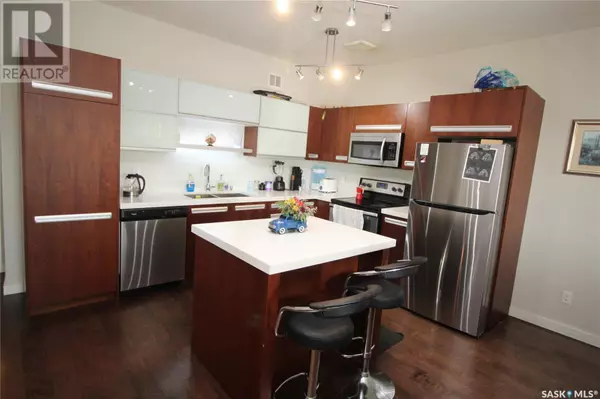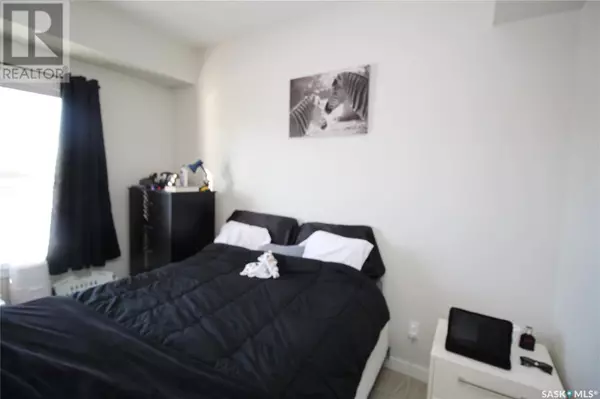2 Beds
1 Bath
954 SqFt
2 Beds
1 Bath
954 SqFt
Key Details
Property Type Townhouse
Sub Type Townhouse
Listing Status Active
Purchase Type For Sale
Square Footage 954 sqft
Price per Sqft $236
Subdivision Hampton Village
MLS® Listing ID SK992747
Bedrooms 2
Condo Fees $354/mo
Originating Board Saskatchewan REALTORS® Association
Year Built 2013
Property Sub-Type Townhouse
Property Description
Location
Province SK
Rooms
Extra Room 1 Main level 11'6\" x 11' Living room
Extra Room 2 Main level 12' x 10'10\" Kitchen
Extra Room 3 Main level 11'4\" x 10'9\" Primary Bedroom
Extra Room 4 Main level 11' x 9'3\" Bedroom
Extra Room 5 Main level Measurements not available 4pc Bathroom
Extra Room 6 Main level 6'4\" x 5'4\" Laundry room
Interior
Heating Baseboard heaters, , Forced air,
Cooling Central air conditioning
Exterior
Parking Features No
Community Features Pets Allowed With Restrictions
View Y/N No
Private Pool No
Building
Lot Description Lawn
Others
Ownership Condominium/Strata
"My job is to find and attract mastery-based agents to the office, protect the culture, and make sure everyone is happy! "









