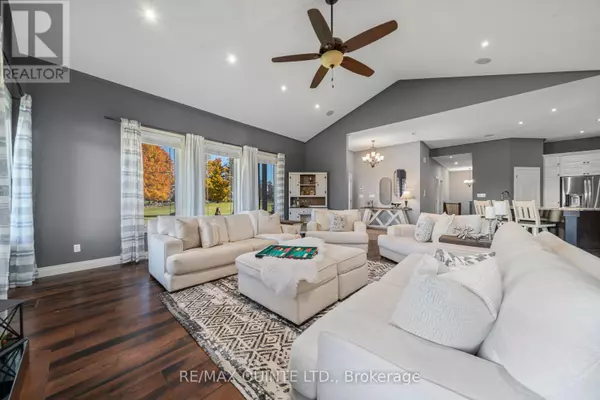6 Beds
3 Baths
3,499 SqFt
6 Beds
3 Baths
3,499 SqFt
Key Details
Property Type Single Family Home
Sub Type Freehold
Listing Status Active
Purchase Type For Sale
Square Footage 3,499 sqft
Price per Sqft $342
MLS® Listing ID X11920132
Style Bungalow
Bedrooms 6
Originating Board Central Lakes Association of REALTORS®
Property Sub-Type Freehold
Property Description
Location
Province ON
Rooms
Extra Room 1 Basement 11.46 m X 10.09 m Recreational, Games room
Extra Room 2 Main level 2.16 m X 3.96 m Foyer
Extra Room 3 Main level 2.59 m X 3.66 m Laundry room
Extra Room 4 Main level 6.13 m X 6.16 m Living room
Extra Room 5 Main level 3.57 m X 4.48 m Dining room
Extra Room 6 Main level 4.48 m X 4.45 m Kitchen
Interior
Heating Forced air
Cooling Central air conditioning
Fireplaces Number 1
Exterior
Parking Features Yes
Community Features Community Centre, School Bus
View Y/N No
Total Parking Spaces 13
Private Pool No
Building
Lot Description Landscaped
Story 1
Sewer Septic System
Architectural Style Bungalow
Others
Ownership Freehold
Virtual Tour https://youtu.be/uRGH4cqUWq0
"My job is to find and attract mastery-based agents to the office, protect the culture, and make sure everyone is happy! "









