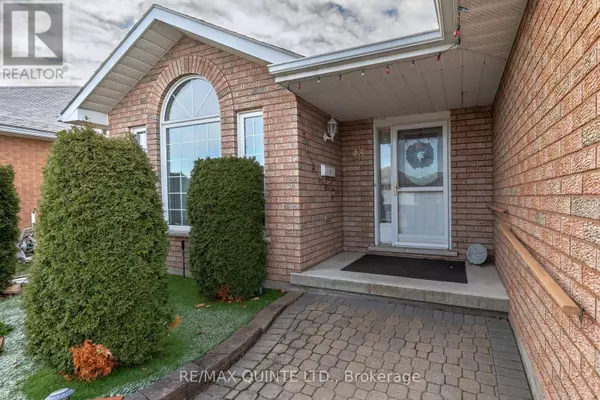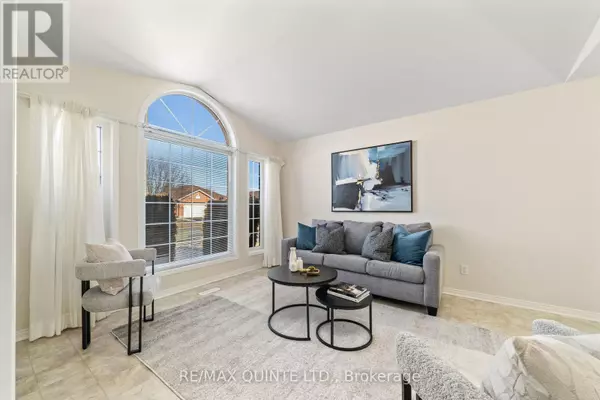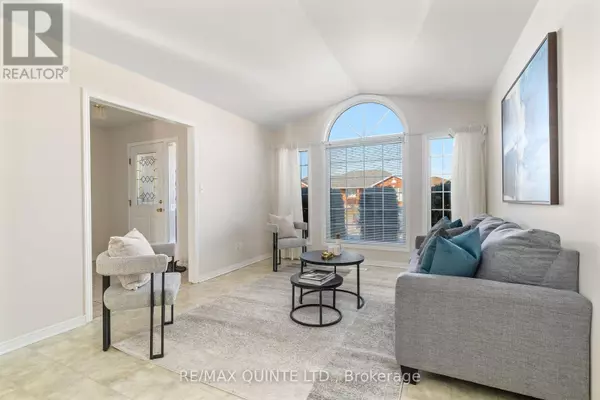4 Beds
3 Baths
1,499 SqFt
4 Beds
3 Baths
1,499 SqFt
Key Details
Property Type Single Family Home
Sub Type Freehold
Listing Status Active
Purchase Type For Sale
Square Footage 1,499 sqft
Price per Sqft $413
MLS® Listing ID X11920566
Style Bungalow
Bedrooms 4
Originating Board Central Lakes Association of REALTORS®
Property Sub-Type Freehold
Property Description
Location
Province ON
Rooms
Extra Room 1 Lower level 1.73 m X 3.42 m Laundry room
Extra Room 2 Lower level 3.66 m X 2.91 m Workshop
Extra Room 3 Lower level 3.32 m X 6.2 m Utility room
Extra Room 4 Lower level 7.68 m X 7.14 m Recreational, Games room
Extra Room 5 Lower level 2.52 m X 2.32 m Bathroom
Extra Room 6 Main level 3.54 m X 4.89 m Living room
Interior
Heating Forced air
Cooling Central air conditioning
Fireplaces Type Roughed in
Exterior
Parking Features Yes
View Y/N No
Total Parking Spaces 6
Private Pool No
Building
Story 1
Sewer Sanitary sewer
Architectural Style Bungalow
Others
Ownership Freehold
Virtual Tour https://www.dropbox.com/scl/fi/zhcpzh77ii1rlmt4u1jac/15-Sumac-Terrace-Belleville-ON-Zoom-Thru.m4v?rlkey=q8dfctnn45r85bhmdskxbrdg2&raw=1
"My job is to find and attract mastery-based agents to the office, protect the culture, and make sure everyone is happy! "









