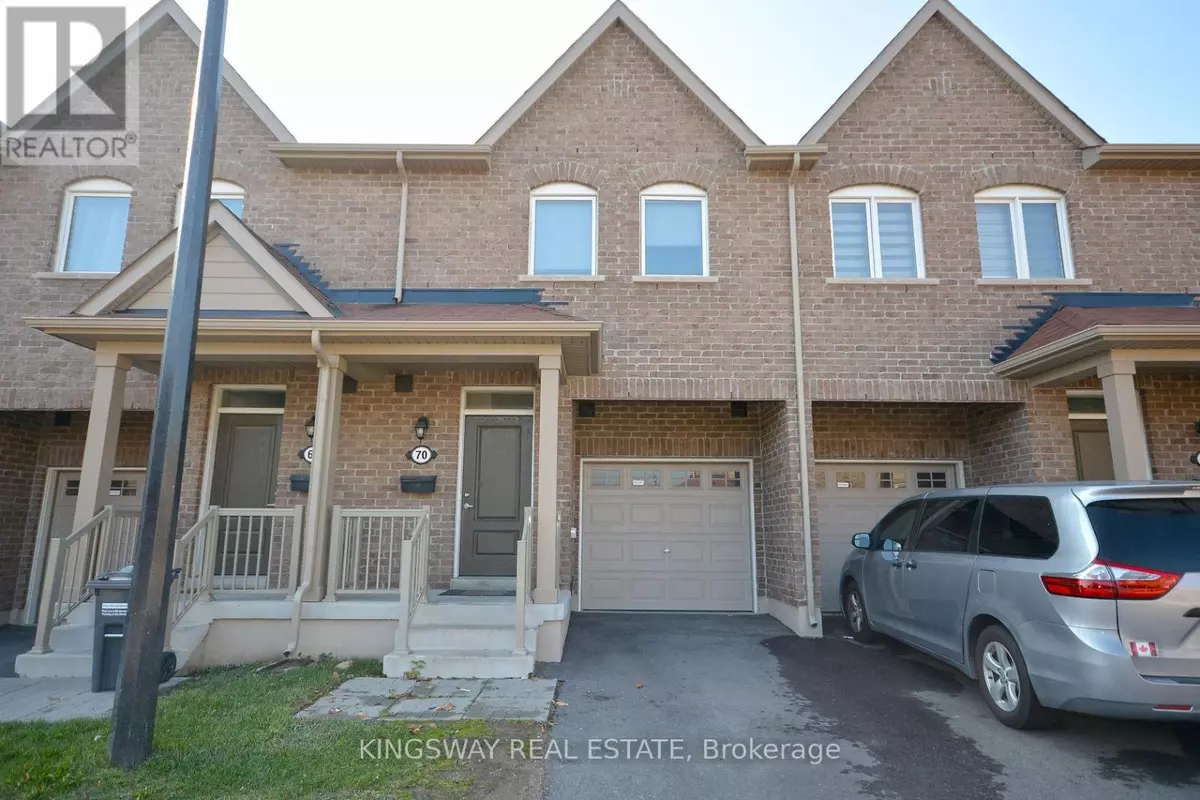3 Beds
4 Baths
1,799 SqFt
3 Beds
4 Baths
1,799 SqFt
Key Details
Property Type Townhouse
Sub Type Townhouse
Listing Status Active
Purchase Type For Sale
Square Footage 1,799 sqft
Price per Sqft $499
Subdivision Bram West
MLS® Listing ID W11921578
Bedrooms 3
Half Baths 1
Condo Fees $257/mo
Originating Board Toronto Regional Real Estate Board
Property Sub-Type Townhouse
Property Description
Location
Province ON
Rooms
Extra Room 1 Second level 5.21 m X 3.44 m Primary Bedroom
Extra Room 2 Second level 3.57 m X 2.92 m Bedroom 2
Extra Room 3 Second level 3.05 m X 2.77 m Bedroom 3
Extra Room 4 Main level 6.7 m X 2.9 m Living room
Extra Room 5 Main level 6.7 m X 2.9 m Dining room
Extra Room 6 Main level 4.27 m X 2.19 m Kitchen
Interior
Heating Heat Pump
Cooling Central air conditioning
Flooring Laminate
Exterior
Parking Features Yes
Community Features Pet Restrictions
View Y/N No
Total Parking Spaces 2
Private Pool No
Building
Story 2
Others
Ownership Condominium/Strata
Virtual Tour https://myvisuallistings.com/vtnb/332638
"My job is to find and attract mastery-based agents to the office, protect the culture, and make sure everyone is happy! "









