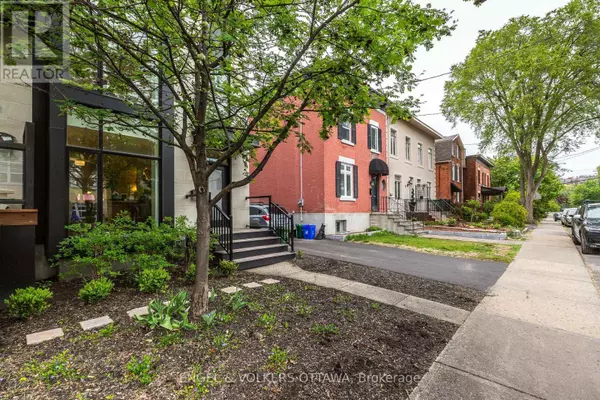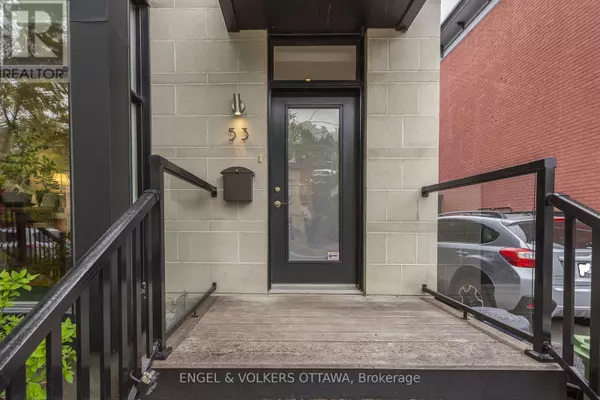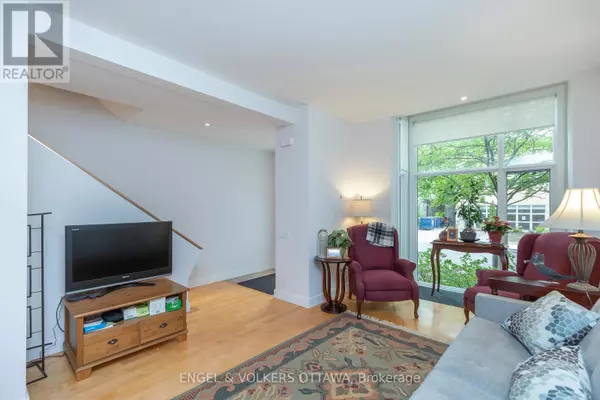3 Beds
3 Baths
1,499 SqFt
3 Beds
3 Baths
1,499 SqFt
Key Details
Property Type Single Family Home
Sub Type Freehold
Listing Status Active
Purchase Type For Rent
Square Footage 1,499 sqft
Subdivision 3302 - Lindenlea
MLS® Listing ID X11921707
Bedrooms 3
Half Baths 1
Originating Board Ottawa Real Estate Board
Property Sub-Type Freehold
Property Description
Location
Province ON
Rooms
Extra Room 1 Second level 2.43 m X 1.54 m Bathroom
Extra Room 2 Second level 4.27 m X 3.05 m Primary Bedroom
Extra Room 3 Second level 3.05 m X 1.83 m Bathroom
Extra Room 4 Second level 3.35 m X 3.05 m Bedroom 2
Extra Room 5 Second level 3.35 m X 2.74 m Bedroom 3
Extra Room 6 Basement 3.65 m X 3.05 m Utility room
Interior
Heating Forced air
Cooling Central air conditioning
Exterior
Parking Features No
Fence Fenced yard
View Y/N Yes
View City view
Total Parking Spaces 2
Private Pool No
Building
Story 2
Sewer Sanitary sewer
Others
Ownership Freehold
Acceptable Financing Monthly
Listing Terms Monthly
"My job is to find and attract mastery-based agents to the office, protect the culture, and make sure everyone is happy! "









