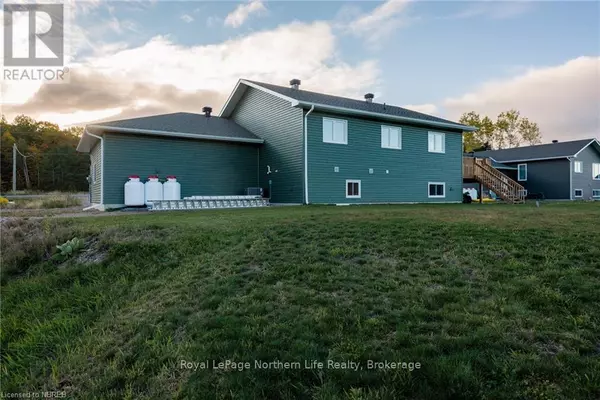5 Beds
2 Baths
5 Beds
2 Baths
Key Details
Property Type Single Family Home
Sub Type Freehold
Listing Status Active
Purchase Type For Sale
Subdivision East Ferris
MLS® Listing ID X10708185
Style Bungalow
Bedrooms 5
Condo Fees $30/mo
Originating Board North Bay and Area REALTORS® Association
Property Sub-Type Freehold
Property Description
Location
Province ON
Rooms
Extra Room 1 Lower level 3.3 m X 1.7 m Mud room
Extra Room 2 Lower level 7.37 m X 6.71 m Family room
Extra Room 3 Lower level 3.63 m X 3.02 m Bedroom
Extra Room 4 Lower level 4.44 m X 3.33 m Bedroom
Extra Room 5 Main level 2.24 m X 1.6 m Foyer
Extra Room 6 Main level 4.65 m X 4.47 m Living room
Interior
Heating Forced air
Cooling Central air conditioning, Air exchanger
Exterior
Parking Features Yes
Community Features Pet Restrictions
View Y/N No
Total Parking Spaces 10
Private Pool No
Building
Story 1
Sewer Septic System
Architectural Style Bungalow
Others
Ownership Freehold
"My job is to find and attract mastery-based agents to the office, protect the culture, and make sure everyone is happy! "









