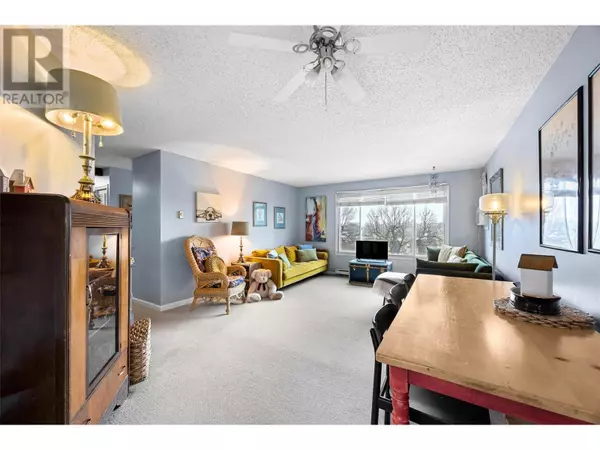2 Beds
1 Bath
935 SqFt
2 Beds
1 Bath
935 SqFt
Key Details
Property Type Condo
Sub Type Strata
Listing Status Active
Purchase Type For Sale
Square Footage 935 sqft
Price per Sqft $374
Subdivision South Kamloops
MLS® Listing ID 10332097
Style Other
Bedrooms 2
Condo Fees $370/mo
Originating Board Association of Interior REALTORS®
Year Built 1977
Property Sub-Type Strata
Property Description
Location
Province BC
Zoning Residential
Rooms
Extra Room 1 Main level 10'0'' x 7'0'' Laundry room
Extra Room 2 Main level 12'0'' x 9'5'' Bedroom
Extra Room 3 Main level 12'5'' x 11'8'' Primary Bedroom
Extra Room 4 Main level 9'0'' x 7'0'' Dining room
Extra Room 5 Main level 14'0'' x 12'0'' Living room
Extra Room 6 Main level 12'5'' x 7'8'' Kitchen
Interior
Heating Baseboard heaters,
Cooling Wall unit
Flooring Mixed Flooring
Exterior
Parking Features No
Community Features Pets not Allowed
View Y/N No
Roof Type Unknown
Total Parking Spaces 1
Private Pool No
Building
Story 1
Sewer Municipal sewage system
Architectural Style Other
Others
Ownership Strata
Virtual Tour https://my.matterport.com/show/?m=grQbhADdSKc
"My job is to find and attract mastery-based agents to the office, protect the culture, and make sure everyone is happy! "









