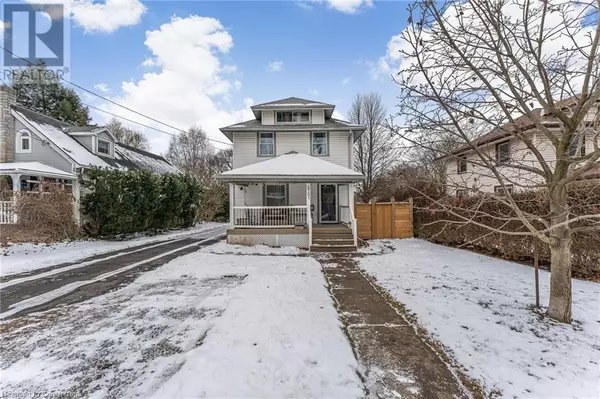3 Beds
2 Baths
1,695 SqFt
3 Beds
2 Baths
1,695 SqFt
OPEN HOUSE
Sat Mar 01, 2:00pm - 4:00pm
Key Details
Property Type Single Family Home
Sub Type Freehold
Listing Status Active
Purchase Type For Sale
Square Footage 1,695 sqft
Price per Sqft $342
Subdivision 215 - Hospital
MLS® Listing ID 40689813
Bedrooms 3
Originating Board Cornerstone - Hamilton-Burlington
Year Built 1940
Property Sub-Type Freehold
Property Description
Location
Province ON
Rooms
Extra Room 1 Second level Measurements not available 4pc Bathroom
Extra Room 2 Second level 7'10'' x 9'8'' Bedroom
Extra Room 3 Second level 11'4'' x 10'9'' Bedroom
Extra Room 4 Second level 11'6'' x 10'10'' Primary Bedroom
Extra Room 5 Basement 7'5'' x 16'1'' Storage
Extra Room 6 Basement 24'1'' x 17'10'' Utility room
Interior
Heating Forced air,
Cooling Central air conditioning
Exterior
Parking Features Yes
Community Features Community Centre
View Y/N No
Total Parking Spaces 5
Private Pool No
Building
Story 2.5
Sewer Municipal sewage system
Others
Ownership Freehold
Virtual Tour https://book.allisonmediaco.com/sites/5701-prince-edward-ave-niagara-falls-on-l2g-5j1-13470387/branded
"My job is to find and attract mastery-based agents to the office, protect the culture, and make sure everyone is happy! "









