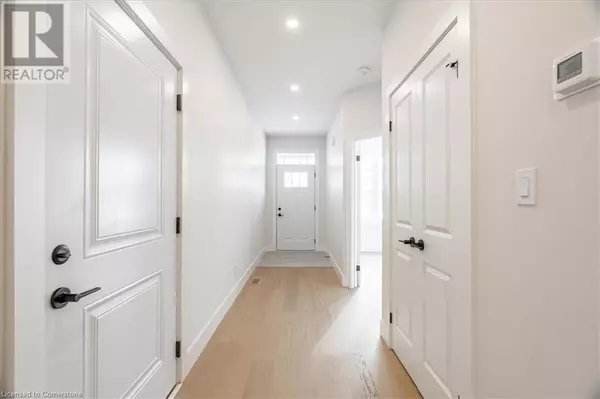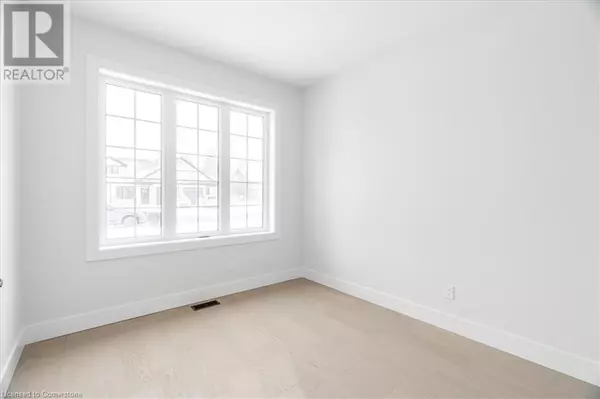2 Beds
1 Bath
1,026 SqFt
2 Beds
1 Bath
1,026 SqFt
Key Details
Property Type Townhouse
Sub Type Townhouse
Listing Status Active
Purchase Type For Sale
Square Footage 1,026 sqft
Price per Sqft $486
Subdivision Norwich Town
MLS® Listing ID 40689497
Style Bungalow
Bedrooms 2
Condo Fees $303/mo
Originating Board Cornerstone - Waterloo Region
Property Sub-Type Townhouse
Property Description
Location
Province ON
Rooms
Extra Room 1 Basement 25'1'' x 48'7'' Other
Extra Room 2 Main level 5'7'' x 5'1'' Laundry room
Extra Room 3 Main level 9'11'' x 24'1'' Other
Extra Room 4 Main level 9'1'' x 8'6'' 4pc Bathroom
Extra Room 5 Main level 9'5'' x 11'3'' Bedroom
Extra Room 6 Main level 12'0'' x 15'0'' Primary Bedroom
Interior
Heating Forced air,
Cooling Central air conditioning
Exterior
Parking Features Yes
Community Features School Bus
View Y/N No
Total Parking Spaces 3
Private Pool No
Building
Lot Description Landscaped
Story 1
Sewer Municipal sewage system
Architectural Style Bungalow
Others
Ownership Condominium
Virtual Tour https://my.matterport.com/show/?m=B2nFVt1NEXX
"My job is to find and attract mastery-based agents to the office, protect the culture, and make sure everyone is happy! "









