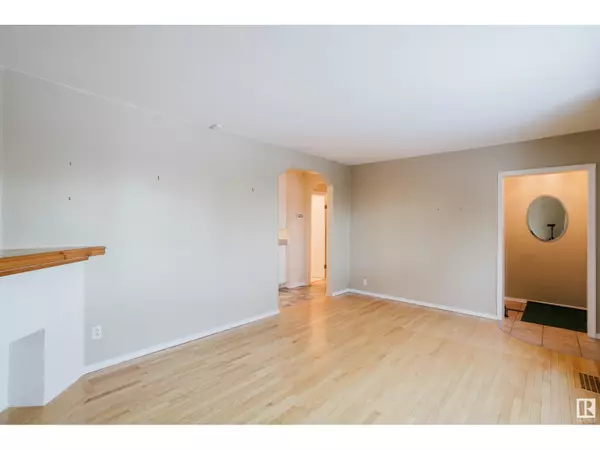2 Beds
2 Baths
1,079 SqFt
2 Beds
2 Baths
1,079 SqFt
Key Details
Property Type Single Family Home
Sub Type Freehold
Listing Status Active
Purchase Type For Sale
Square Footage 1,079 sqft
Price per Sqft $398
Subdivision Spruce Avenue
MLS® Listing ID E4418148
Style Bungalow
Bedrooms 2
Originating Board REALTORS® Association of Edmonton
Year Built 1948
Lot Size 7,028 Sqft
Acres 7028.726
Property Sub-Type Freehold
Property Description
Location
Province AB
Rooms
Extra Room 1 Basement 12'8\" x 7' Bedroom 2
Extra Room 2 Main level 9'6\" x 23'2 Primary Bedroom
Interior
Heating Forced air
Cooling Central air conditioning
Exterior
Parking Features Yes
Fence Fence
View Y/N No
Private Pool No
Building
Story 1
Architectural Style Bungalow
Others
Ownership Freehold
Virtual Tour https://youtu.be/lt5lcJJ2tNw
"My job is to find and attract mastery-based agents to the office, protect the culture, and make sure everyone is happy! "









