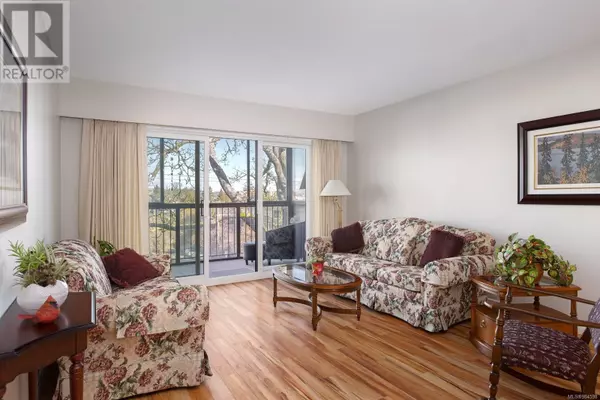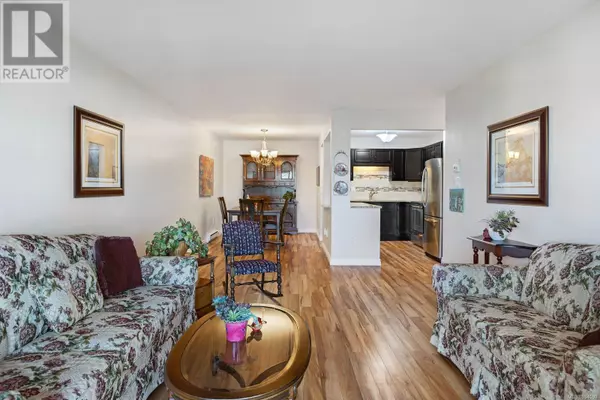2 Beds
2 Baths
1,008 SqFt
2 Beds
2 Baths
1,008 SqFt
Key Details
Property Type Condo
Sub Type Strata
Listing Status Active
Purchase Type For Sale
Square Footage 1,008 sqft
Price per Sqft $530
Subdivision Wembley Manor
MLS® Listing ID 984598
Bedrooms 2
Condo Fees $499/mo
Originating Board Victoria Real Estate Board
Year Built 1976
Lot Size 1,158 Sqft
Acres 1158.0
Property Sub-Type Strata
Property Description
Location
Province BC
Zoning Multi-Family
Rooms
Extra Room 1 Main level 23 ft X 6 ft Balcony
Extra Room 2 Main level 3-Piece Bathroom
Extra Room 3 Main level 10 ft X 11 ft Bedroom
Extra Room 4 Main level 2-Piece Ensuite
Extra Room 5 Main level 11 ft X 15 ft Primary Bedroom
Extra Room 6 Main level 13 ft X 17 ft Living room
Interior
Heating Baseboard heaters,
Cooling None
Exterior
Parking Features No
Community Features Pets Allowed With Restrictions, Age Restrictions
View Y/N No
Total Parking Spaces 1
Private Pool No
Others
Ownership Strata
Acceptable Financing Monthly
Listing Terms Monthly
"My job is to find and attract mastery-based agents to the office, protect the culture, and make sure everyone is happy! "









