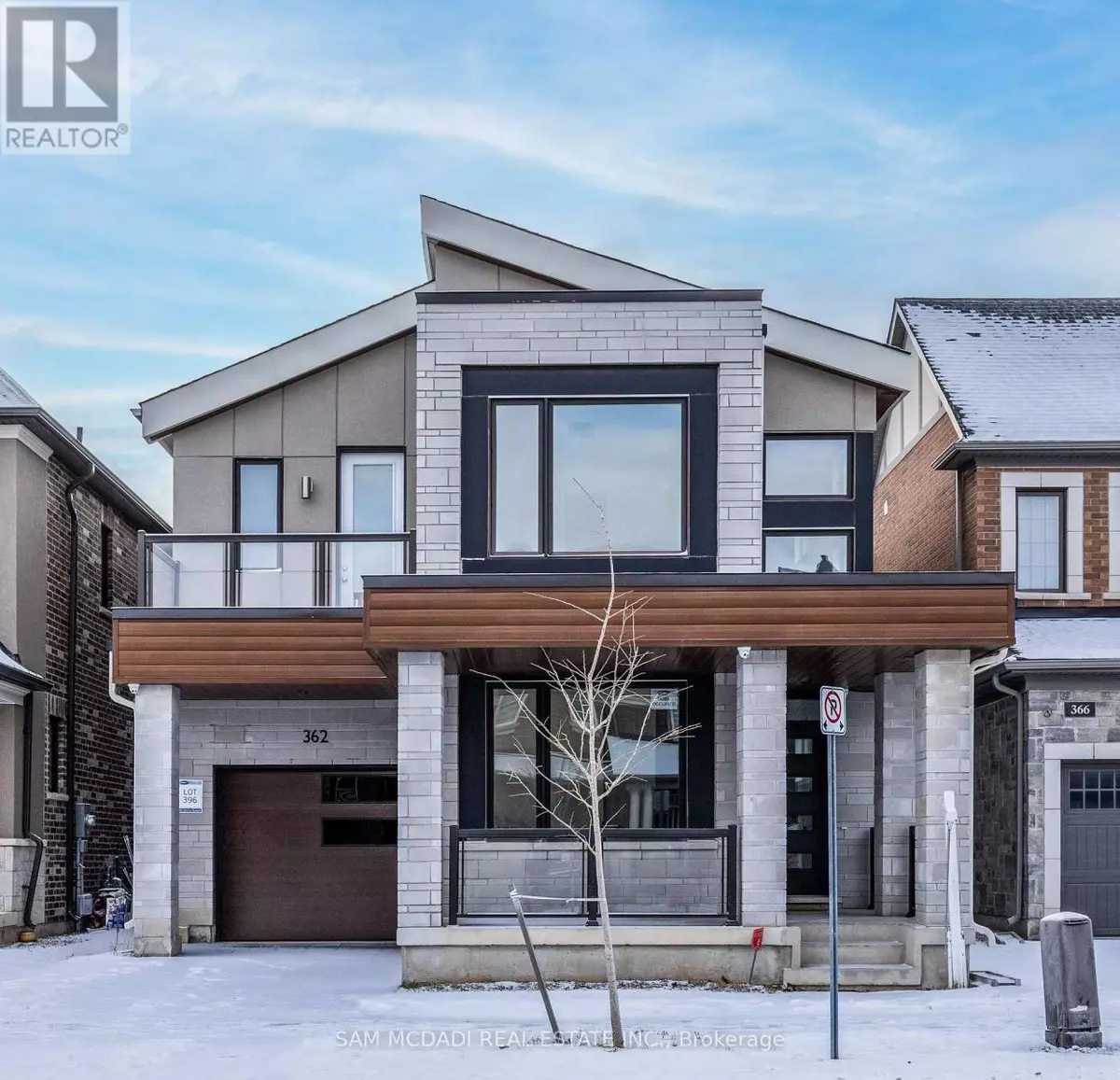6 Beds
5 Baths
2,499 SqFt
6 Beds
5 Baths
2,499 SqFt
Key Details
Property Type Single Family Home
Sub Type Freehold
Listing Status Active
Purchase Type For Sale
Square Footage 2,499 sqft
Price per Sqft $700
Subdivision Rural Oakville
MLS® Listing ID W11928841
Bedrooms 6
Half Baths 1
Originating Board Toronto Regional Real Estate Board
Property Sub-Type Freehold
Property Description
Location
Province ON
Rooms
Extra Room 1 Second level 2.5 m X 2 m Laundry room
Extra Room 2 Second level 4.3 m X 4.2 m Primary Bedroom
Extra Room 3 Second level 3.1 m X 3.3 m Bedroom 2
Extra Room 4 Second level 3.1 m X 3.2 m Bedroom 3
Extra Room 5 Second level 3.5 m X 3.2 m Bedroom 4
Extra Room 6 Basement 3.8 m X 6.04 m Kitchen
Interior
Heating Forced air
Cooling Central air conditioning
Flooring Ceramic, Porcelain Tile, Laminate, Hardwood
Exterior
Parking Features Yes
View Y/N No
Total Parking Spaces 2
Private Pool No
Building
Story 2
Sewer Sanitary sewer
Others
Ownership Freehold
Virtual Tour https://youriguide.com/362_n_park_blvd_oakville_on/
"My job is to find and attract mastery-based agents to the office, protect the culture, and make sure everyone is happy! "









