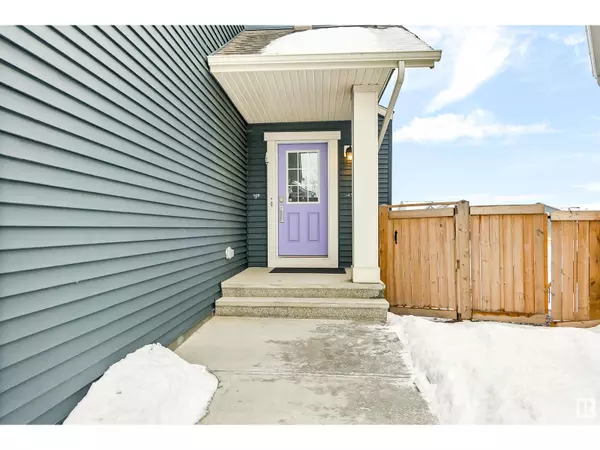4 Beds
4 Baths
2,389 SqFt
4 Beds
4 Baths
2,389 SqFt
Key Details
Property Type Single Family Home
Sub Type Freehold
Listing Status Active
Purchase Type For Sale
Square Footage 2,389 sqft
Price per Sqft $359
Subdivision The Orchards At Ellerslie
MLS® Listing ID E4418418
Bedrooms 4
Half Baths 1
Originating Board REALTORS® Association of Edmonton
Year Built 2017
Lot Size 4,671 Sqft
Acres 4671.1064
Property Sub-Type Freehold
Property Description
Location
Province AB
Rooms
Extra Room 1 Basement 5.78 m X 5.9 m Family room
Extra Room 2 Basement 4.27 m X 2.92 m Bedroom 4
Extra Room 3 Basement 7.79 m X 4.79 m Recreation room
Extra Room 4 Main level 4.33 m X 4.73 m Living room
Extra Room 5 Main level 4.03 m X 2.83 m Dining room
Extra Room 6 Main level 4.03 m X 4.93 m Kitchen
Interior
Heating Forced air
Exterior
Parking Features Yes
Fence Fence
View Y/N No
Private Pool No
Building
Story 2
Others
Ownership Freehold
"My job is to find and attract mastery-based agents to the office, protect the culture, and make sure everyone is happy! "









