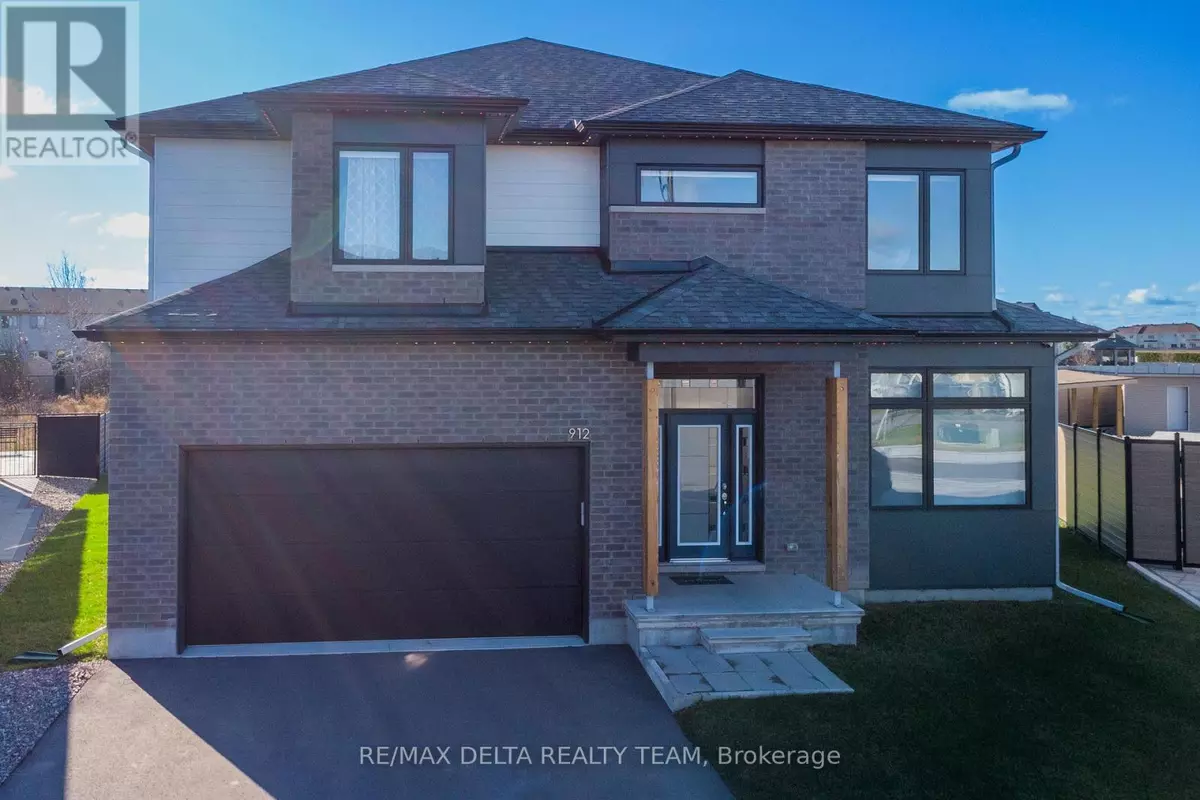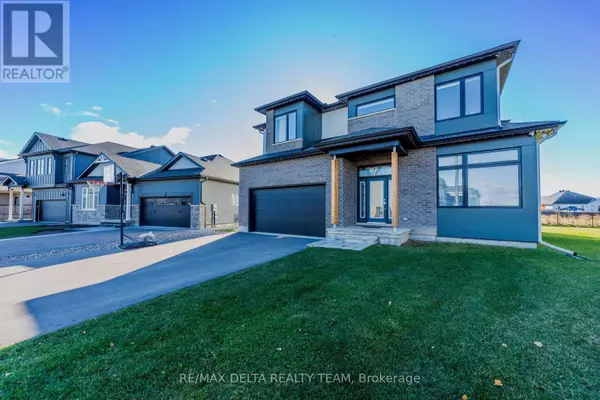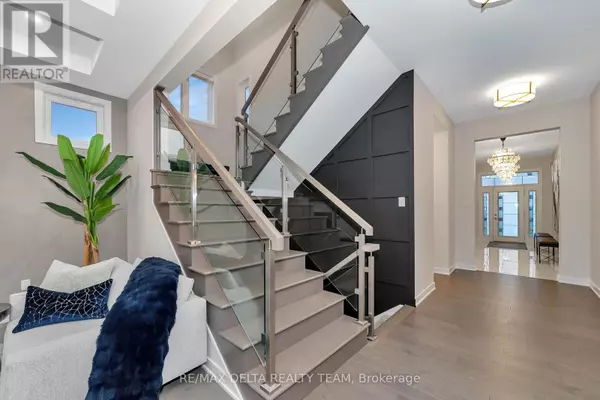4 Beds
4 Baths
4 Beds
4 Baths
Key Details
Property Type Single Family Home
Sub Type Freehold
Listing Status Active
Purchase Type For Rent
Subdivision 1119 - Notting Hill/Summerside
MLS® Listing ID X11929891
Bedrooms 4
Half Baths 1
Originating Board Ottawa Real Estate Board
Property Sub-Type Freehold
Property Description
Location
Province ON
Rooms
Extra Room 1 Second level 5.03 m X 4.75 m Primary Bedroom
Extra Room 2 Second level 4.27 m X 3.66 m Bedroom 2
Extra Room 3 Second level 5.05 m X 3.66 m Bedroom 3
Extra Room 4 Second level 4.06 m X 4.42 m Bedroom 4
Extra Room 5 Main level 7.01 m X 4.72 m Great room
Extra Room 6 Main level 4.11 m X 3.66 m Dining room
Interior
Heating Forced air
Cooling Central air conditioning
Exterior
Parking Features Yes
View Y/N No
Total Parking Spaces 6
Private Pool No
Building
Story 2
Sewer Sanitary sewer
Others
Ownership Freehold
Acceptable Financing Monthly
Listing Terms Monthly
"My job is to find and attract mastery-based agents to the office, protect the culture, and make sure everyone is happy! "









