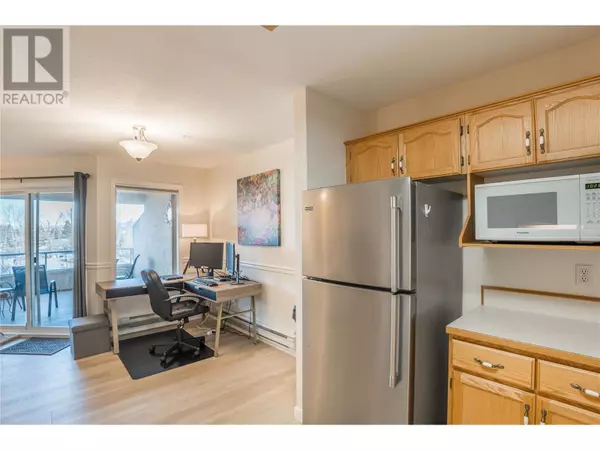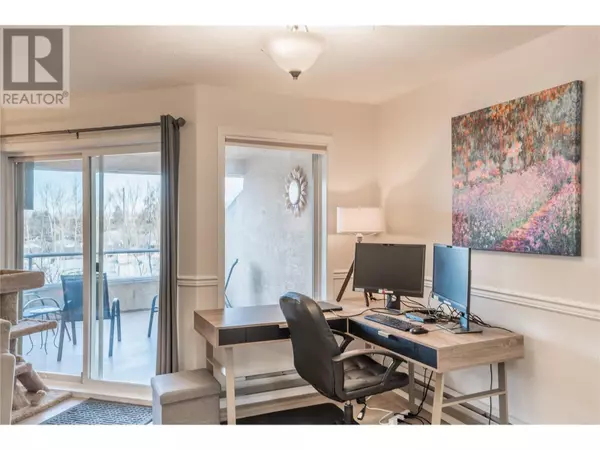2 Beds
2 Baths
1,078 SqFt
2 Beds
2 Baths
1,078 SqFt
Key Details
Property Type Condo
Sub Type Strata
Listing Status Active
Purchase Type For Sale
Square Footage 1,078 sqft
Price per Sqft $323
Subdivision Main South
MLS® Listing ID 10332093
Bedrooms 2
Condo Fees $416/mo
Originating Board Association of Interior REALTORS®
Year Built 1993
Property Sub-Type Strata
Property Description
Location
Province BC
Zoning Unknown
Rooms
Extra Room 1 Main level 14'0'' x 11'0'' Primary Bedroom
Extra Room 2 Main level 16'0'' x 11'0'' Living room
Extra Room 3 Main level 11'0'' x 9'0'' Kitchen
Extra Room 4 Main level Measurements not available 5pc Ensuite bath
Extra Room 5 Main level 10'0'' x 8'0'' Dining room
Extra Room 6 Main level 12'0'' x 10'0'' Bedroom
Interior
Heating Baseboard heaters,
Cooling Wall unit
Fireplaces Type Unknown
Exterior
Parking Features Yes
Garage Spaces 1.0
Garage Description 1
Community Features Pets Allowed, Pet Restrictions, Pets Allowed With Restrictions
View Y/N No
Roof Type Unknown
Total Parking Spaces 1
Private Pool No
Building
Story 1
Sewer Municipal sewage system
Others
Ownership Strata
Virtual Tour https://youriguide.com/407_1750_atkinson_st_penticton_bc/
"My job is to find and attract mastery-based agents to the office, protect the culture, and make sure everyone is happy! "









