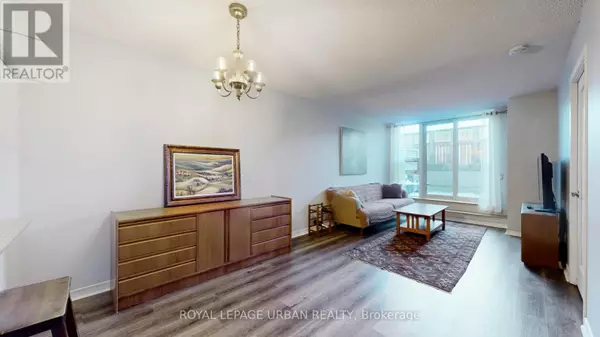2 Beds
1 Bath
599 SqFt
2 Beds
1 Bath
599 SqFt
Key Details
Property Type Condo
Sub Type Condominium/Strata
Listing Status Active
Purchase Type For Sale
Square Footage 599 sqft
Price per Sqft $1,083
Subdivision Junction Area
MLS® Listing ID W11935151
Bedrooms 2
Condo Fees $455/mo
Originating Board Toronto Regional Real Estate Board
Property Sub-Type Condominium/Strata
Property Description
Location
Province ON
Rooms
Extra Room 1 Flat 6.25 m X 3.12 m Living room
Extra Room 2 Flat 6.25 m X 3.55 m Dining room
Extra Room 3 Flat 4.08 m X 2.85 m Primary Bedroom
Extra Room 4 Flat 2.4 m X 2.4 m Kitchen
Extra Room 5 Flat 2.4 m X 2.1 m Den
Interior
Heating Forced air
Cooling Central air conditioning
Flooring Laminate, Ceramic
Exterior
Parking Features Yes
Community Features Pet Restrictions
View Y/N No
Total Parking Spaces 1
Private Pool No
Others
Ownership Condominium/Strata
Virtual Tour https://www.winsold.com/tour/383741
"My job is to find and attract mastery-based agents to the office, protect the culture, and make sure everyone is happy! "









