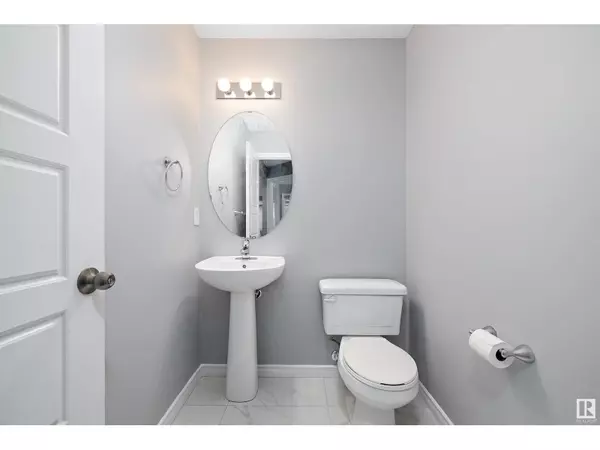5 Beds
4 Baths
2,384 SqFt
5 Beds
4 Baths
2,384 SqFt
Key Details
Property Type Single Family Home
Sub Type Freehold
Listing Status Active
Purchase Type For Sale
Square Footage 2,384 sqft
Price per Sqft $251
Subdivision Spruce Village
MLS® Listing ID E4418818
Bedrooms 5
Half Baths 1
Originating Board REALTORS® Association of Edmonton
Year Built 2009
Lot Size 4,509 Sqft
Acres 4509.002
Property Sub-Type Freehold
Property Description
Location
Province AB
Rooms
Extra Room 1 Basement 3.67 m X 4.52 m Family room
Extra Room 2 Basement Measurements not available Den
Extra Room 3 Basement 3.21 m X 3.82 m Bedroom 4
Extra Room 4 Basement 3.76 m X 2.94 m Bedroom 5
Extra Room 5 Basement 2.59 m X 3.91 m Second Kitchen
Extra Room 6 Main level 3.79 m X 4.61 m Living room
Interior
Heating Forced air
Fireplaces Type Insert
Exterior
Parking Features Yes
Fence Fence
View Y/N No
Private Pool No
Building
Story 2
Others
Ownership Freehold
Virtual Tour https://my.matterport.com/show/?m=oAe8qz5Vj91
"My job is to find and attract mastery-based agents to the office, protect the culture, and make sure everyone is happy! "









