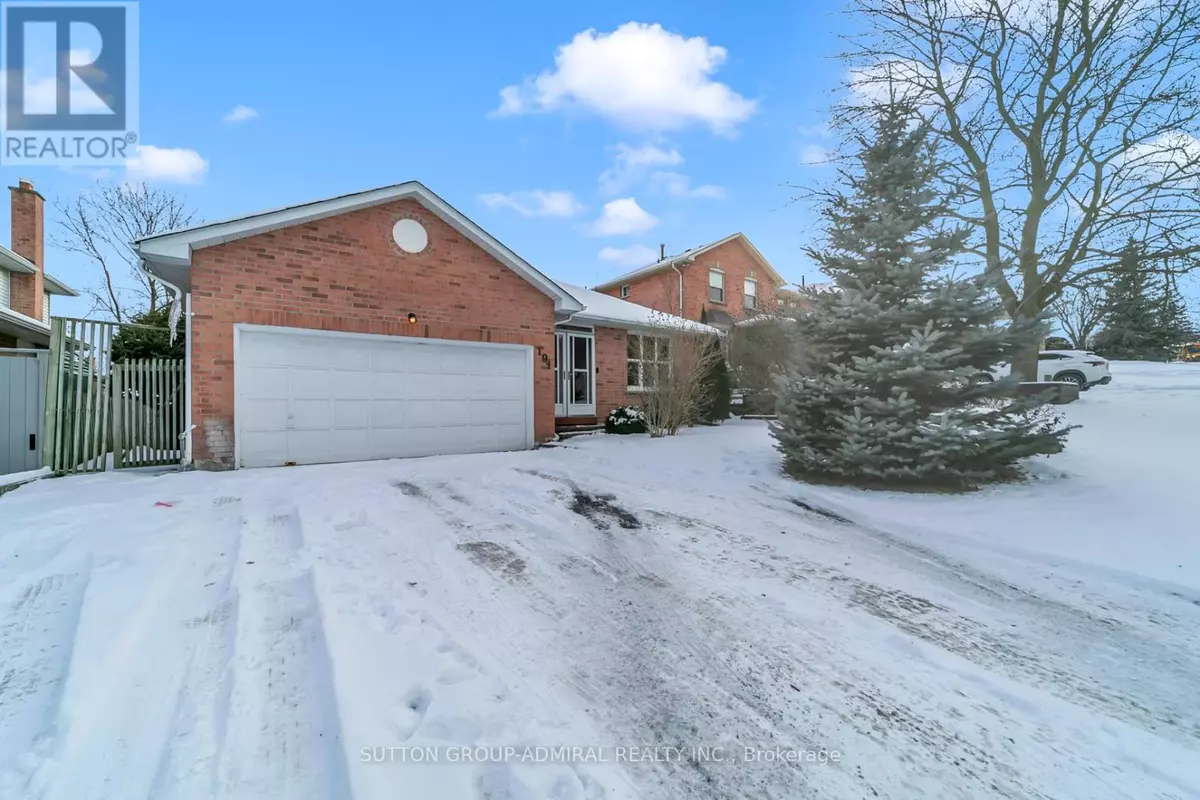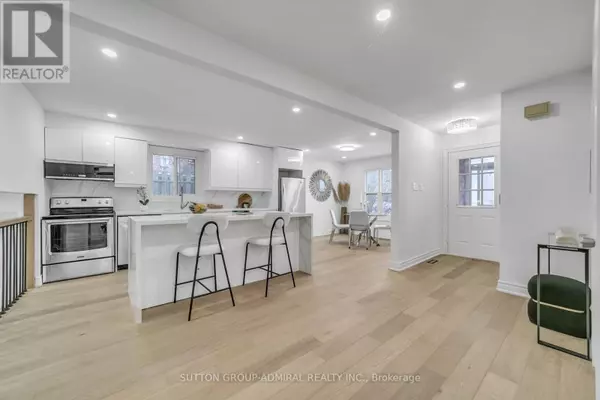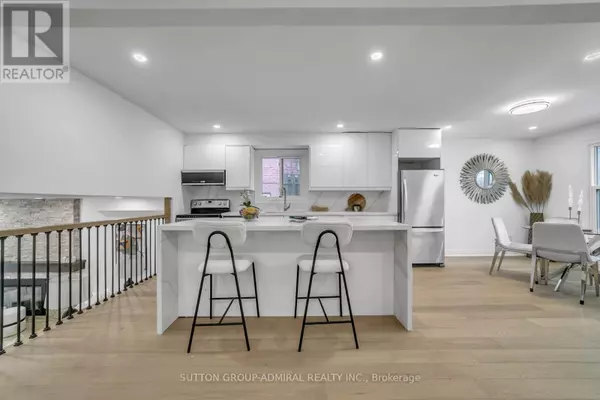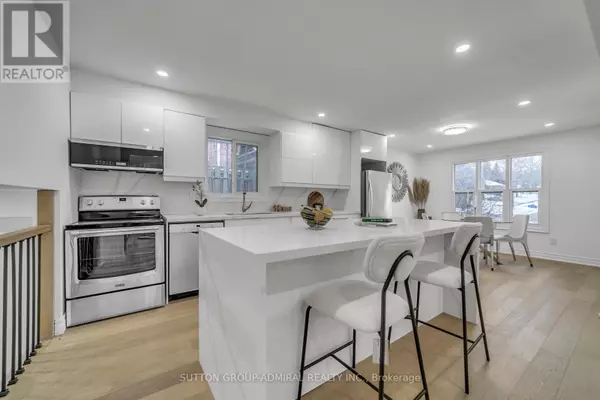5 Beds
3 Baths
1,499 SqFt
5 Beds
3 Baths
1,499 SqFt
Key Details
Property Type Single Family Home
Sub Type Freehold
Listing Status Active
Purchase Type For Sale
Square Footage 1,499 sqft
Price per Sqft $899
Subdivision Hills Of St Andrew
MLS® Listing ID N11935733
Bedrooms 5
Half Baths 1
Originating Board Toronto Regional Real Estate Board
Property Sub-Type Freehold
Property Description
Location
Province ON
Rooms
Extra Room 1 Basement 5.08 m X 3.05 m Recreational, Games room
Extra Room 2 Basement 5.05 m X 2.85 m Bedroom 5
Extra Room 3 Main level 3.65 m X 3.38 m Dining room
Extra Room 4 Main level 3.35 m X 3.3 m Kitchen
Extra Room 5 Main level 5.5 m X 3.38 m Living room
Extra Room 6 Upper Level 4.33 m X 3.35 m Primary Bedroom
Interior
Heating Forced air
Cooling Central air conditioning
Flooring Hardwood, Laminate
Exterior
Parking Features Yes
Fence Fenced yard
Community Features School Bus
View Y/N No
Total Parking Spaces 4
Private Pool No
Building
Sewer Sanitary sewer
Others
Ownership Freehold
"My job is to find and attract mastery-based agents to the office, protect the culture, and make sure everyone is happy! "









