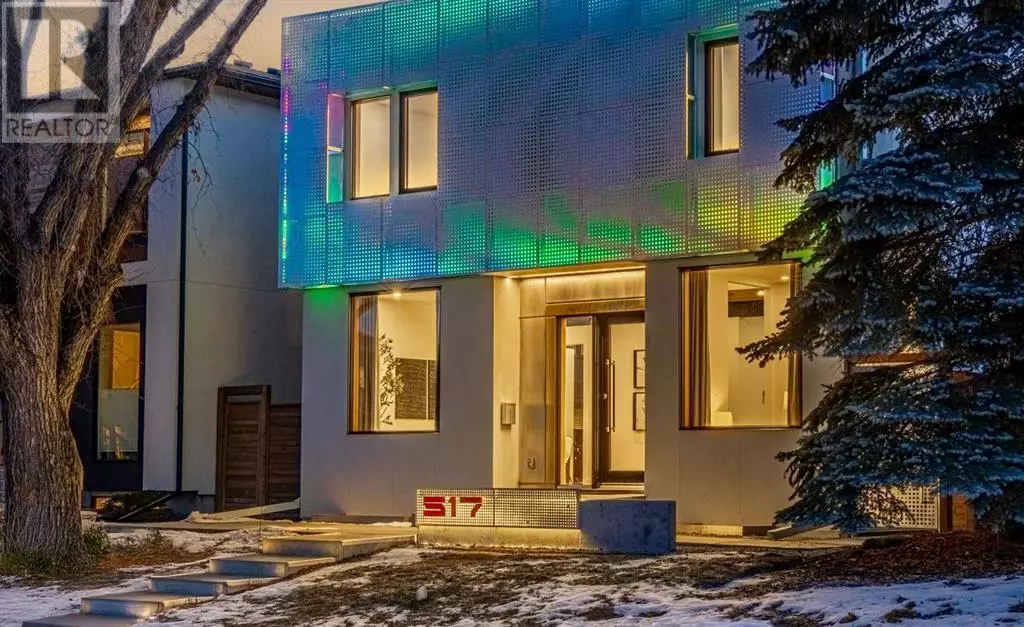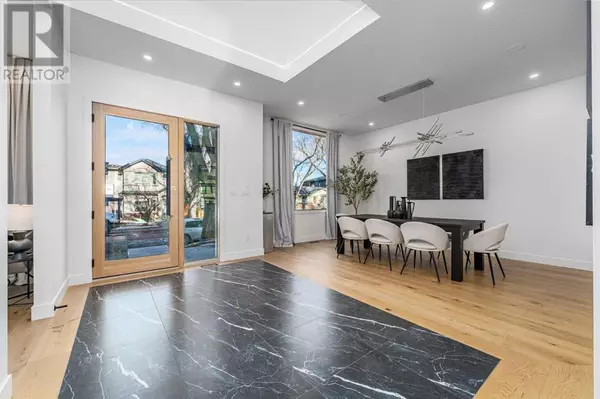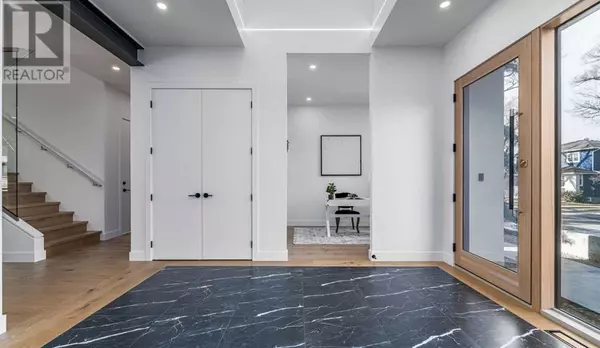6 Beds
5 Baths
3,193 SqFt
6 Beds
5 Baths
3,193 SqFt
Key Details
Property Type Single Family Home
Sub Type Freehold
Listing Status Active
Purchase Type For Sale
Square Footage 3,193 sqft
Price per Sqft $810
Subdivision Mount Pleasant
MLS® Listing ID A2188005
Bedrooms 6
Half Baths 1
Originating Board Calgary Real Estate Board
Lot Size 5,069 Sqft
Acres 5069.802
Property Sub-Type Freehold
Property Description
Location
Province AB
Rooms
Extra Room 1 Basement 14.25 M x 5.92 M Kitchen
Extra Room 2 Basement 21.67 M x 12.92 M Living room
Extra Room 3 Basement 15.33 M x 13.33 M Bedroom
Extra Room 4 Basement 15.58 M x 12.58 M Bedroom
Extra Room 5 Basement 10.17 M x 7.50 M 4pc Bathroom
Extra Room 6 Basement 5.83 M x 5.17 M Laundry room
Interior
Heating Forced air
Cooling Central air conditioning
Flooring Carpeted, Ceramic Tile, Hardwood
Fireplaces Number 1
Exterior
Parking Features Yes
Garage Spaces 3.0
Garage Description 3
Fence Fence
View Y/N No
Total Parking Spaces 3
Private Pool No
Building
Lot Description Landscaped
Story 2
Others
Ownership Freehold
Virtual Tour https://youtu.be/pnoqm9dExuI?si=qnM1_En1l0y5qEyl
"My job is to find and attract mastery-based agents to the office, protect the culture, and make sure everyone is happy! "









