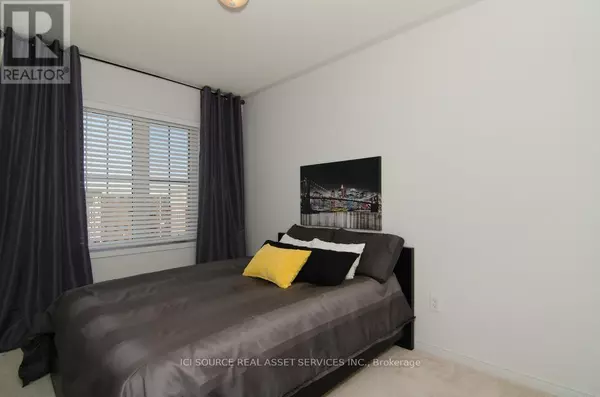2 Beds
2 Baths
899 SqFt
2 Beds
2 Baths
899 SqFt
Key Details
Property Type Townhouse
Sub Type Townhouse
Listing Status Active
Purchase Type For Rent
Square Footage 899 sqft
Subdivision Uptown Core
MLS® Listing ID W11936905
Bedrooms 2
Half Baths 1
Originating Board Toronto Regional Real Estate Board
Property Sub-Type Townhouse
Property Description
Location
Province ON
Rooms
Extra Room 1 Second level 3.2 m X 3.66 m Bedroom
Extra Room 2 Second level 2.49 m X 3.38 m Bedroom 2
Extra Room 3 Main level 3.2 m X 5.94 m Great room
Extra Room 4 Main level 2.59 m X 3.04 m Kitchen
Interior
Heating Hot water radiator heat
Cooling Central air conditioning
Exterior
Parking Features Yes
Community Features Pet Restrictions
View Y/N No
Total Parking Spaces 2
Private Pool No
Others
Ownership Condominium/Strata
Acceptable Financing Monthly
Listing Terms Monthly
"My job is to find and attract mastery-based agents to the office, protect the culture, and make sure everyone is happy! "









