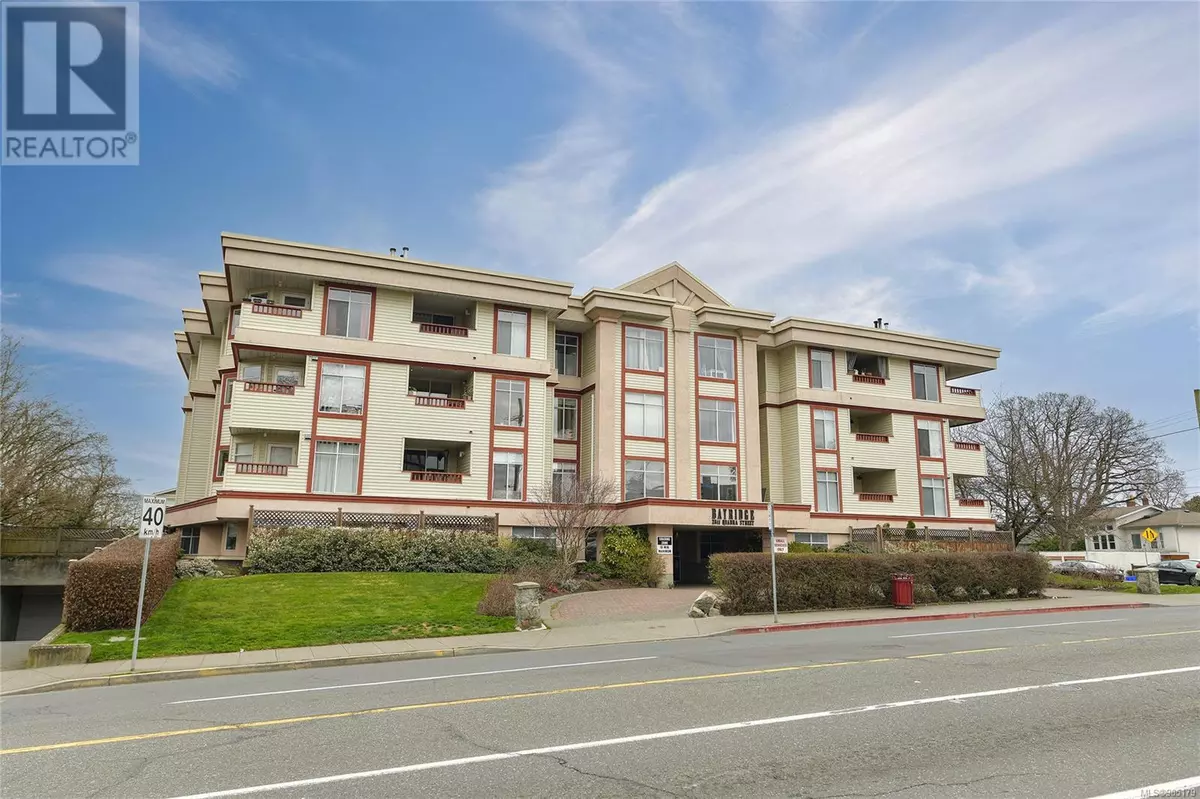2 Beds
2 Baths
916 SqFt
2 Beds
2 Baths
916 SqFt
Key Details
Property Type Condo
Sub Type Strata
Listing Status Active
Purchase Type For Sale
Square Footage 916 sqft
Price per Sqft $555
Subdivision Hillside
MLS® Listing ID 985179
Bedrooms 2
Condo Fees $484/mo
Originating Board Victoria Real Estate Board
Year Built 1993
Lot Size 917 Sqft
Acres 917.0
Property Sub-Type Strata
Property Description
Location
Province BC
Zoning Multi-Family
Rooms
Extra Room 1 Main level 10'3 x 8'10 Bedroom
Extra Room 2 Main level 6'11 x 5'11 Balcony
Extra Room 3 Main level 8'6 x 5'1 Ensuite
Extra Room 4 Main level 13'3 x 10'10 Primary Bedroom
Extra Room 5 Main level 7'11 x 6'5 Bathroom
Extra Room 6 Main level 10'2 x 8'5 Kitchen
Interior
Heating Baseboard heaters, ,
Cooling None
Fireplaces Number 1
Exterior
Parking Features Yes
Community Features Pets Allowed, Family Oriented
View Y/N Yes
View City view, Mountain view
Total Parking Spaces 1
Private Pool No
Others
Ownership Strata
Acceptable Financing Monthly
Listing Terms Monthly
"My job is to find and attract mastery-based agents to the office, protect the culture, and make sure everyone is happy! "









