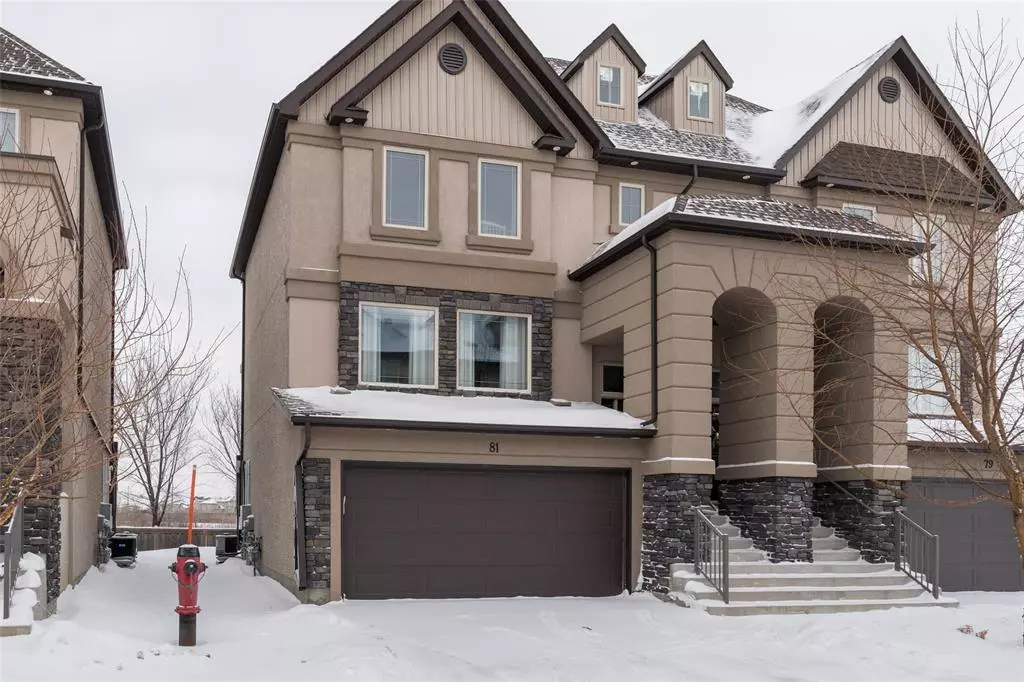3 Beds
3 Baths
1,775 SqFt
3 Beds
3 Baths
1,775 SqFt
Key Details
Property Type Townhouse
Sub Type Townhouse
Listing Status Active
Purchase Type For Sale
Square Footage 1,775 sqft
Price per Sqft $259
Subdivision Royalwood
MLS® Listing ID 202501476
Style Multi-level
Bedrooms 3
Half Baths 1
Condo Fees $325/mo
Originating Board Winnipeg Regional Real Estate Board
Year Built 2014
Property Sub-Type Townhouse
Property Description
Location
Province MB
Rooms
Extra Room 1 Lower level 13 ft X 13 ft Den
Extra Room 2 Main level 10 ft , 11 in X 10 ft , 5 in Dining room
Extra Room 3 Main level 14 ft X 11 ft Eat in kitchen
Extra Room 4 Main level 17 ft , 2 in X 14 ft Living room
Extra Room 5 Upper Level 14 ft X 11 ft , 6 in Primary Bedroom
Extra Room 6 Upper Level 10 ft , 2 in X 8 ft Bedroom
Interior
Heating Heat Recovery Ventilation (HRV), High-Efficiency Furnace, Forced air
Cooling Central air conditioning
Flooring Tile, Vinyl, Wood
Fireplaces Type Other - See remarks
Exterior
Parking Features Yes
Community Features Pets Allowed
View Y/N No
Total Parking Spaces 3
Private Pool No
Building
Sewer Municipal sewage system
Architectural Style Multi-level
Others
Ownership Freehold Condo
Virtual Tour https://youtu.be/tnA6ZXXI1iE
"My job is to find and attract mastery-based agents to the office, protect the culture, and make sure everyone is happy! "









