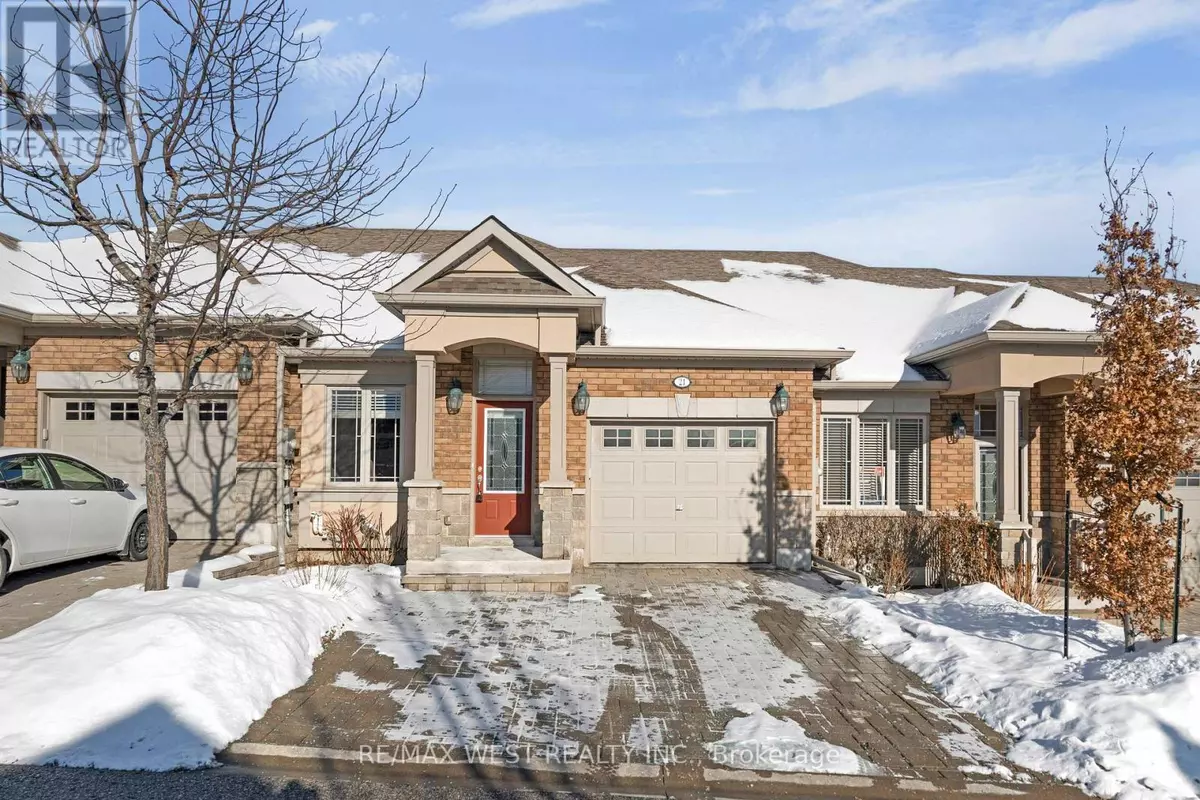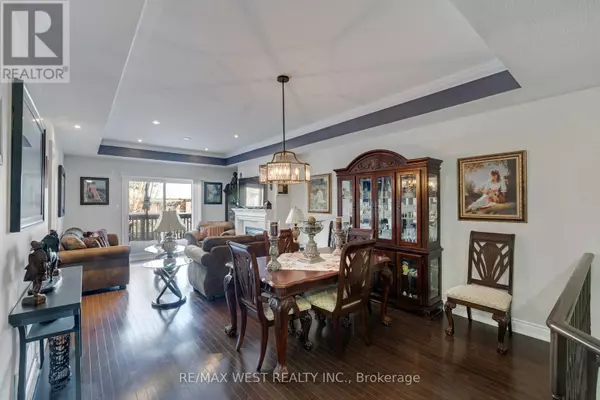2 Beds
3 Baths
999 SqFt
2 Beds
3 Baths
999 SqFt
Key Details
Property Type Townhouse
Sub Type Townhouse
Listing Status Active
Purchase Type For Sale
Square Footage 999 sqft
Price per Sqft $745
Subdivision Rural New Tecumseth
MLS® Listing ID N11937630
Style Bungalow
Bedrooms 2
Half Baths 1
Condo Fees $623/mo
Originating Board Toronto Regional Real Estate Board
Property Sub-Type Townhouse
Property Description
Location
Province ON
Rooms
Extra Room 1 Lower level 3.77 m X 8.44 m Family room
Extra Room 2 Lower level 3.26 m X 4.69 m Bedroom
Extra Room 3 Lower level 1.99 m X 2.92 m Laundry room
Extra Room 4 Lower level 3.85 m X 5.85 m Utility room
Extra Room 5 Main level 3.94 m X 3.94 m Living room
Extra Room 6 Main level 3.94 m X 5.69 m Dining room
Interior
Heating Forced air
Cooling Central air conditioning
Flooring Hardwood, Tile, Laminate
Fireplaces Number 1
Exterior
Parking Features Yes
Community Features Pet Restrictions, Community Centre
View Y/N No
Total Parking Spaces 3
Private Pool No
Building
Story 1
Architectural Style Bungalow
Others
Ownership Condominium/Strata
Virtual Tour https://drive.google.com/drive/u/1/folders/1yIrxohvtYdZPxmToX7rW21mqqhxQEP6S
"My job is to find and attract mastery-based agents to the office, protect the culture, and make sure everyone is happy! "









