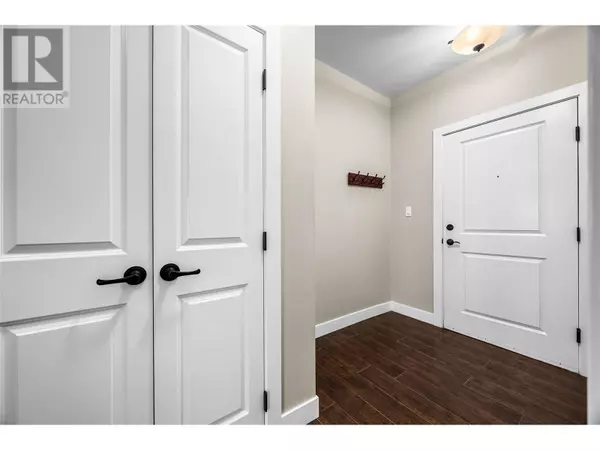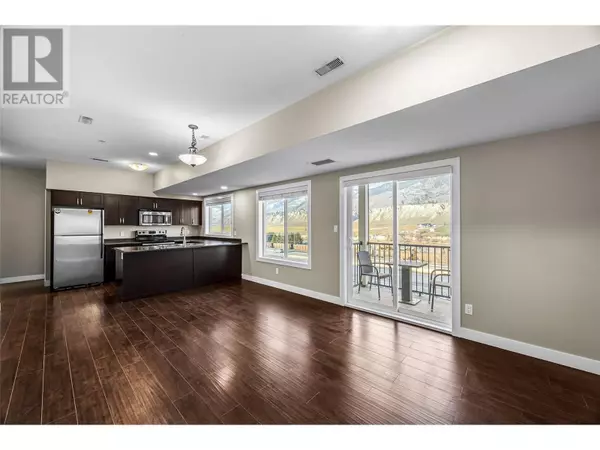1 Bed
1 Bath
792 SqFt
1 Bed
1 Bath
792 SqFt
Key Details
Property Type Condo
Sub Type Strata
Listing Status Active
Purchase Type For Sale
Square Footage 792 sqft
Price per Sqft $422
Subdivision Dallas
MLS® Listing ID 10329623
Style Other
Bedrooms 1
Condo Fees $320/mo
Originating Board Association of Interior REALTORS®
Year Built 2011
Property Sub-Type Strata
Property Description
Location
Province BC
Zoning Unknown
Rooms
Extra Room 1 Main level 10'5'' x 5'6'' Laundry room
Extra Room 2 Main level 10'10'' x 10'6'' Primary Bedroom
Extra Room 3 Main level 9'6'' x 12'6'' Kitchen
Extra Room 4 Main level 7'0'' x 12'6'' Dining room
Extra Room 5 Main level 11'0'' x 12'6'' Living room
Extra Room 6 Main level Measurements not available 4pc Bathroom
Interior
Heating Forced air, See remarks
Cooling Central air conditioning
Flooring Laminate
Exterior
Parking Features Yes
View Y/N Yes
View View (panoramic)
Roof Type Unknown
Private Pool No
Building
Story 1
Sewer Municipal sewage system
Architectural Style Other
Others
Ownership Strata
"My job is to find and attract mastery-based agents to the office, protect the culture, and make sure everyone is happy! "









