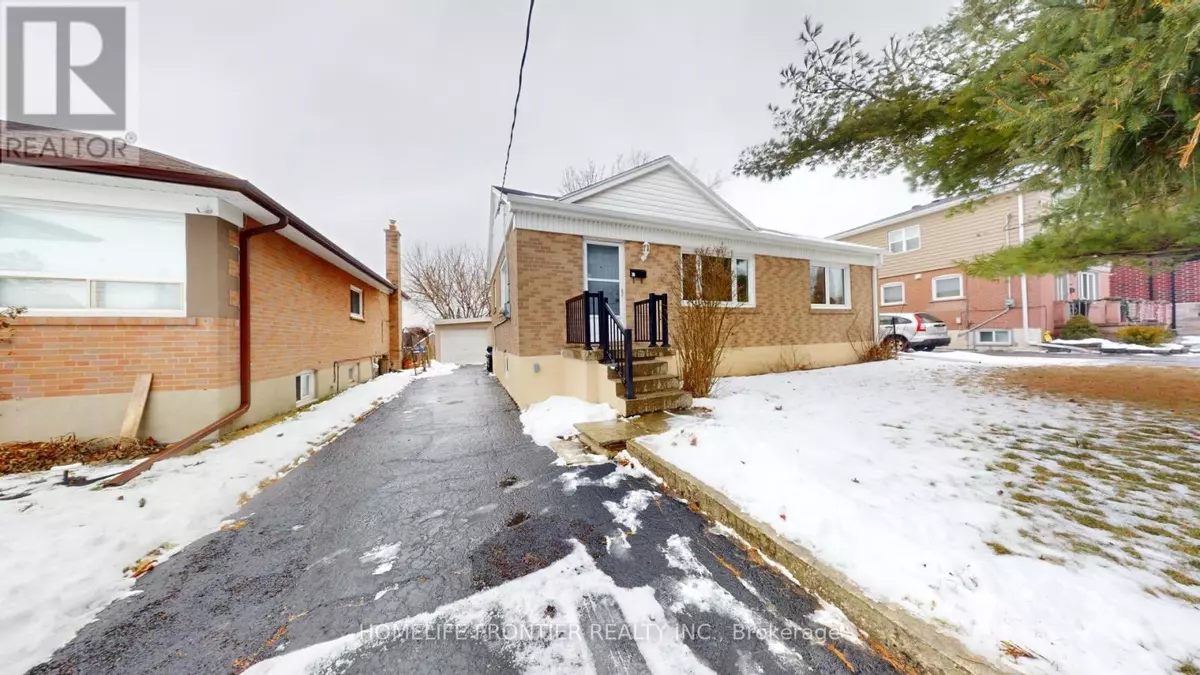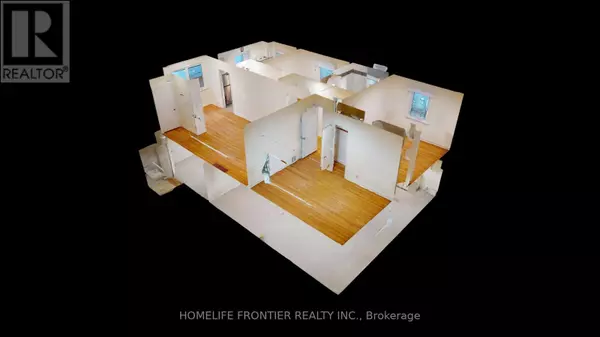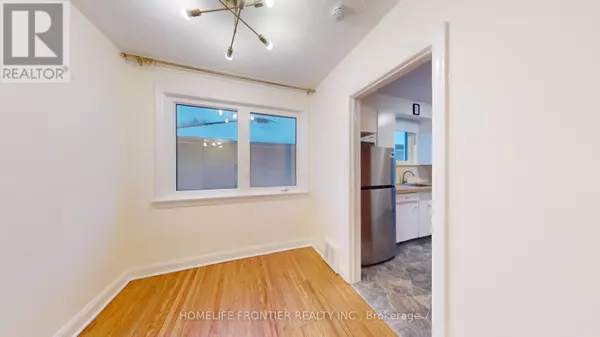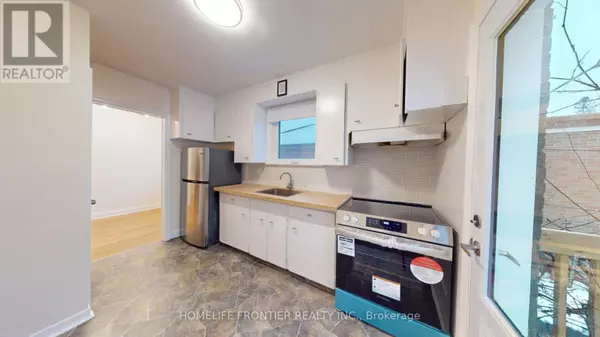4 Beds
2 Baths
1,099 SqFt
4 Beds
2 Baths
1,099 SqFt
Key Details
Property Type Single Family Home
Sub Type Freehold
Listing Status Active
Purchase Type For Rent
Square Footage 1,099 sqft
Subdivision Downsview-Roding-Cfb
MLS® Listing ID W11938033
Style Bungalow
Bedrooms 4
Originating Board Toronto Regional Real Estate Board
Property Sub-Type Freehold
Property Description
Location
Province ON
Rooms
Extra Room 1 Basement 7.01 m X 7.01 m Recreational, Games room
Extra Room 2 Basement 3.58 m X 3.33 m Bedroom
Extra Room 3 Basement 5.46 m X 3.59 m Laundry room
Extra Room 4 Ground level 6.63 m X 3.43 m Living room
Extra Room 5 Ground level 6.63 m X 3.43 m Dining room
Extra Room 6 Ground level 2.51 m X 3.59 m Kitchen
Interior
Heating Forced air
Cooling Central air conditioning
Flooring Hardwood, Tile, Carpeted
Exterior
Parking Features Yes
View Y/N No
Total Parking Spaces 5
Private Pool No
Building
Story 1
Sewer Sanitary sewer
Architectural Style Bungalow
Others
Ownership Freehold
Acceptable Financing Monthly
Listing Terms Monthly
"My job is to find and attract mastery-based agents to the office, protect the culture, and make sure everyone is happy! "









