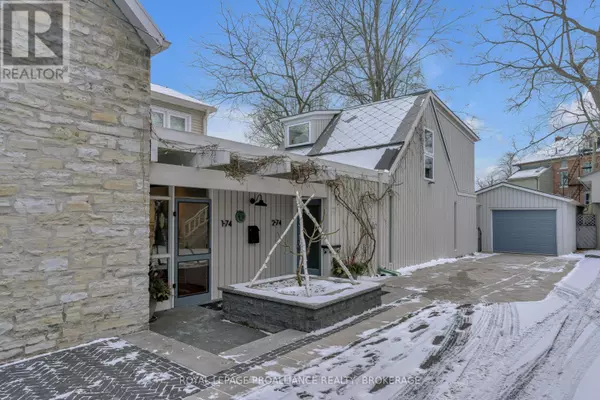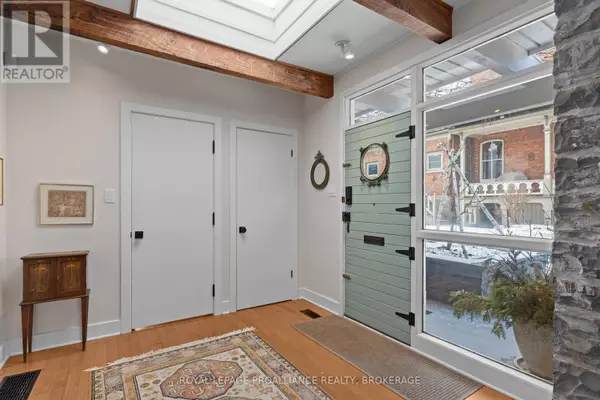4 Beds
4 Baths
2,499 SqFt
4 Beds
4 Baths
2,499 SqFt
Key Details
Property Type Single Family Home
Sub Type Freehold
Listing Status Active
Purchase Type For Sale
Square Footage 2,499 sqft
Price per Sqft $694
Subdivision Central City East
MLS® Listing ID X11938173
Bedrooms 4
Half Baths 1
Originating Board Kingston & Area Real Estate Association
Property Sub-Type Freehold
Property Description
Location
Province ON
Rooms
Extra Room 1 Main level 4.81 m X 6.81 m Living room
Extra Room 2 Main level 4.66 m X 4.81 m Dining room
Extra Room 3 Main level 4.1 m X 4.35 m Kitchen
Extra Room 4 Main level 2.3 m X 2.77 m Laundry room
Extra Room 5 Main level 4.43 m X 5.37 m Living room
Extra Room 6 Main level 4.15 m X 4.39 m Kitchen
Interior
Heating Forced air
Cooling Central air conditioning
Fireplaces Number 3
Exterior
Parking Features Yes
Fence Fenced yard
View Y/N Yes
View City view
Total Parking Spaces 5
Private Pool No
Building
Lot Description Landscaped
Story 2
Sewer Sanitary sewer
Others
Ownership Freehold
Virtual Tour https://unbranded.youriguide.com/74_lower_union_st_kingston_on/
"My job is to find and attract mastery-based agents to the office, protect the culture, and make sure everyone is happy! "









