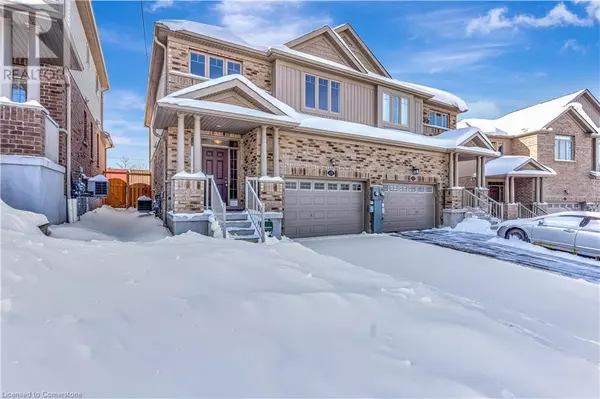3 Beds
3 Baths
1,777 SqFt
3 Beds
3 Baths
1,777 SqFt
Key Details
Property Type Single Family Home
Sub Type Freehold
Listing Status Active
Purchase Type For Sale
Square Footage 1,777 sqft
Price per Sqft $503
Subdivision 443 - Columbia Forest/Clair Hills
MLS® Listing ID 40691789
Style 2 Level
Bedrooms 3
Half Baths 1
Originating Board Cornerstone - Waterloo Region
Year Built 2018
Property Sub-Type Freehold
Property Description
Location
Province ON
Rooms
Extra Room 1 Second level 9'2'' x 5'9'' Bonus Room
Extra Room 2 Second level Measurements not available 4pc Bathroom
Extra Room 3 Second level Measurements not available 4pc Bathroom
Extra Room 4 Second level 12'0'' x 10'0'' Bedroom
Extra Room 5 Second level 11'7'' x 9'7'' Bedroom
Extra Room 6 Second level 14'0'' x 14'0'' Primary Bedroom
Interior
Heating Forced air,
Cooling Central air conditioning
Exterior
Parking Features Yes
Fence Fence
Community Features Quiet Area, Community Centre, School Bus
View Y/N No
Total Parking Spaces 3
Private Pool No
Building
Story 2
Sewer Municipal sewage system
Architectural Style 2 Level
Others
Ownership Freehold
"My job is to find and attract mastery-based agents to the office, protect the culture, and make sure everyone is happy! "









