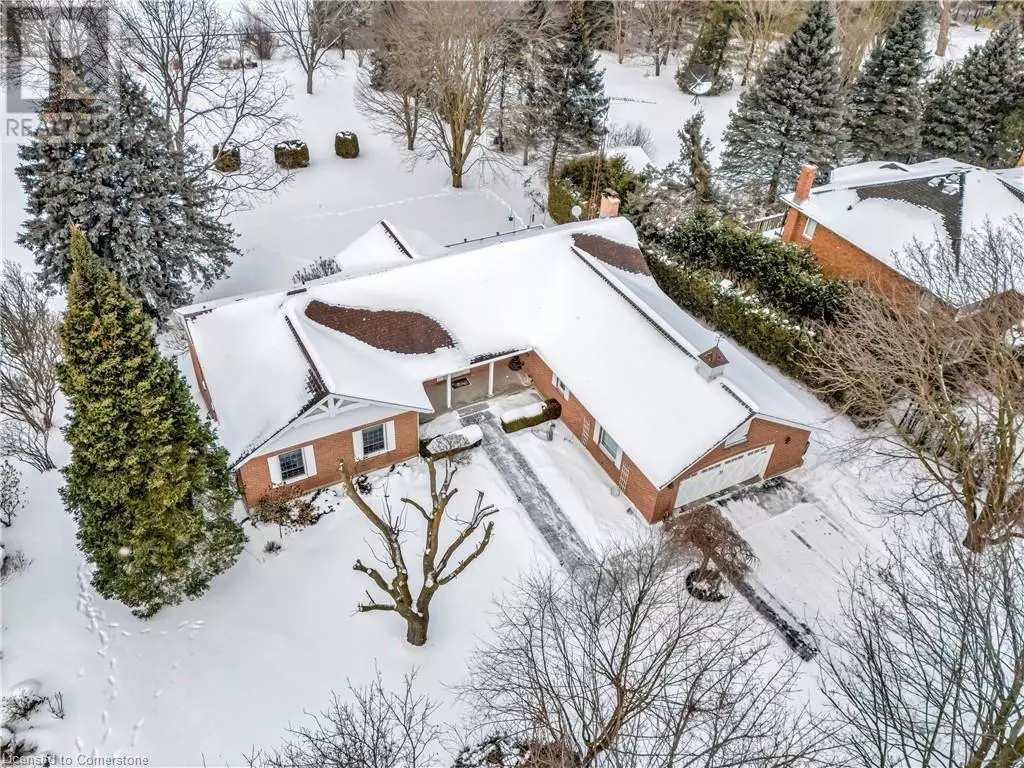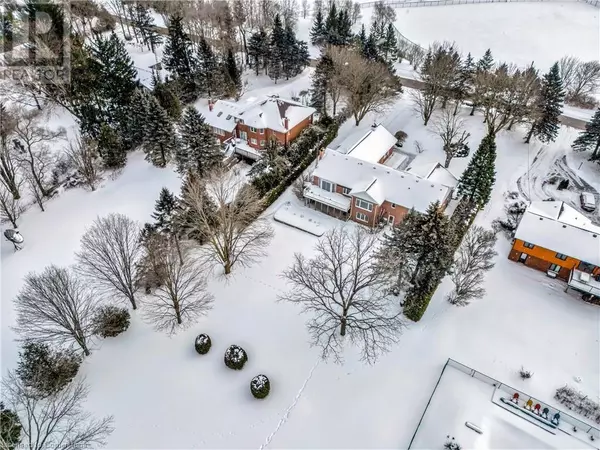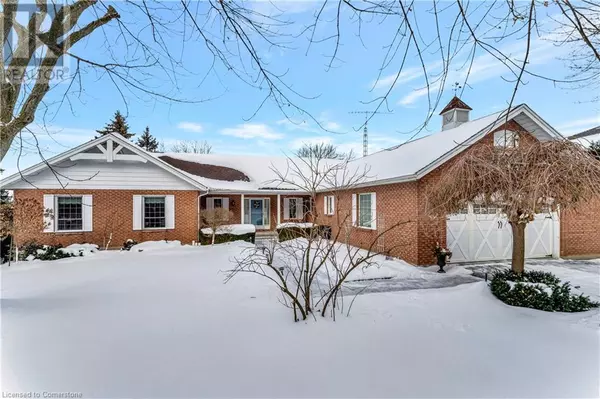6 Beds
4 Baths
4,462 SqFt
6 Beds
4 Baths
4,462 SqFt
Key Details
Property Type Single Family Home
Sub Type Freehold
Listing Status Active
Purchase Type For Sale
Square Footage 4,462 sqft
Price per Sqft $403
Subdivision 553 - St Jacobs/Floradale/W.Montrose
MLS® Listing ID 40693077
Style Bungalow
Bedrooms 6
Half Baths 1
Originating Board Cornerstone - Waterloo Region
Year Built 1984
Property Sub-Type Freehold
Property Description
Location
Province ON
Rooms
Extra Room 1 Basement 19'11'' x 18'6'' Workshop
Extra Room 2 Basement 27'8'' x 17'2'' Recreation room
Extra Room 3 Basement Measurements not available 3pc Bathroom
Extra Room 4 Basement 16'11'' x 12'6'' Bedroom
Extra Room 5 Basement 15'4'' x 12'2'' Bedroom
Extra Room 6 Basement 21'10'' x 11'7'' Bedroom
Interior
Heating Forced air,
Cooling Central air conditioning
Fireplaces Number 2
Fireplaces Type Stove
Exterior
Parking Features Yes
Community Features Quiet Area, Community Centre
View Y/N No
Total Parking Spaces 8
Private Pool No
Building
Lot Description Landscaped
Story 1
Sewer Septic System
Architectural Style Bungalow
Others
Ownership Freehold
Virtual Tour https://youtube.com/shorts/BZYINgL7CnI
"My job is to find and attract mastery-based agents to the office, protect the culture, and make sure everyone is happy! "









