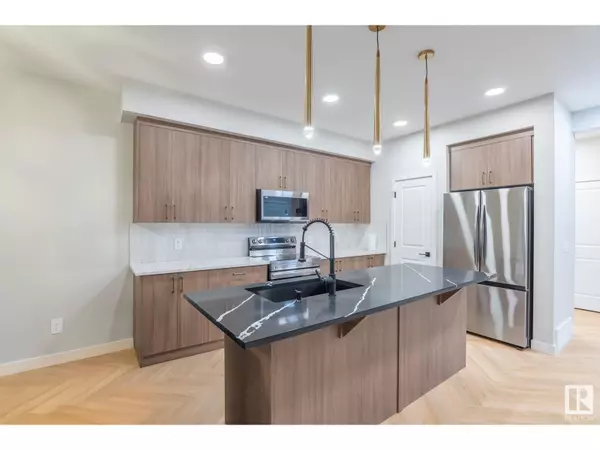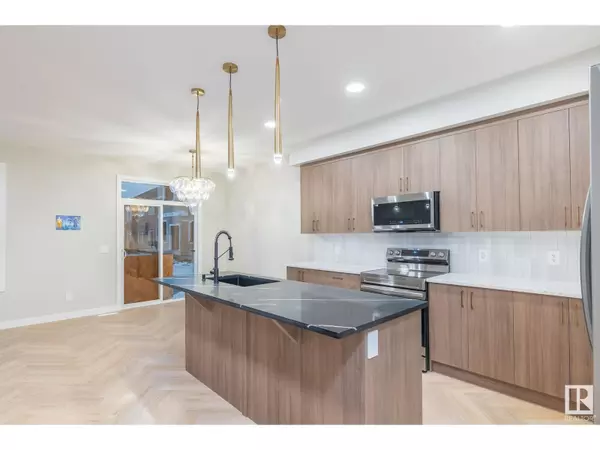3 Beds
3 Baths
1,637 SqFt
3 Beds
3 Baths
1,637 SqFt
Key Details
Property Type Single Family Home
Sub Type Freehold
Listing Status Active
Purchase Type For Sale
Square Footage 1,637 sqft
Price per Sqft $335
Subdivision The Orchards At Ellerslie
MLS® Listing ID E4419137
Bedrooms 3
Half Baths 1
Originating Board REALTORS® Association of Edmonton
Year Built 2024
Lot Size 3,006 Sqft
Acres 3006.5754
Property Sub-Type Freehold
Property Description
Location
Province AB
Rooms
Extra Room 1 Main level 13'6 x 12'3 Living room
Extra Room 2 Main level 6'8 x 8'10 Dining room
Extra Room 3 Main level 17'2 x 8'10 Kitchen
Extra Room 4 Upper Level 12'8 x 12'9 Primary Bedroom
Extra Room 5 Upper Level 13'10 x 10'8 Bedroom 2
Extra Room 6 Upper Level 12'10 x 10'6 Bedroom 3
Interior
Heating Forced air
Exterior
Parking Features Yes
View Y/N No
Private Pool No
Building
Story 2
Others
Ownership Freehold
Virtual Tour https://unbranded.youriguide.com/8523_mayday_run_sw_edmonton_ab/
"My job is to find and attract mastery-based agents to the office, protect the culture, and make sure everyone is happy! "









